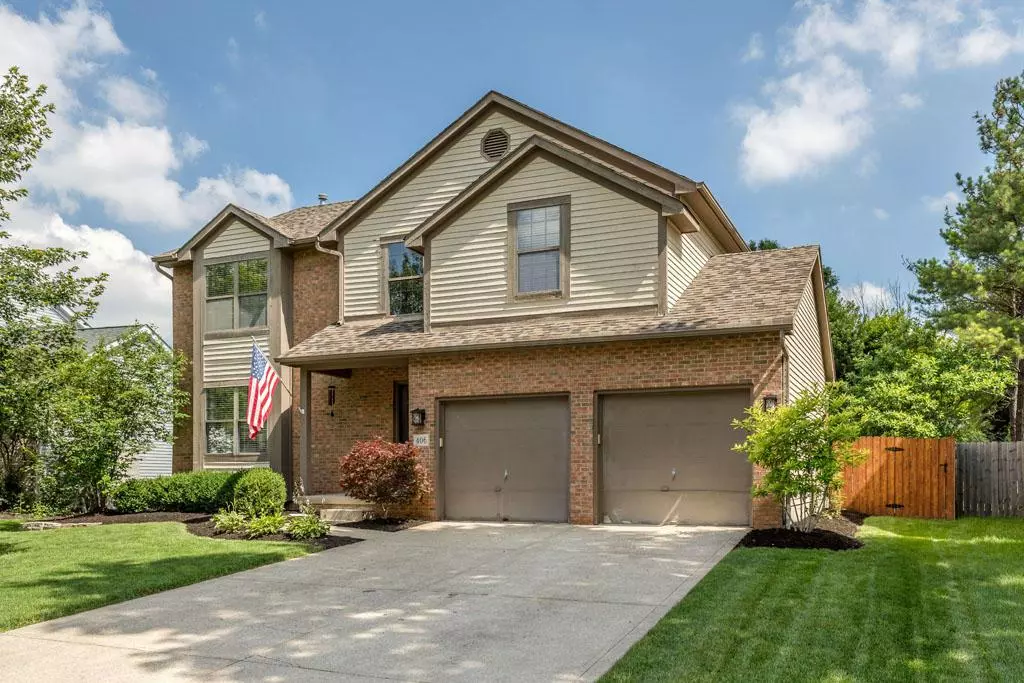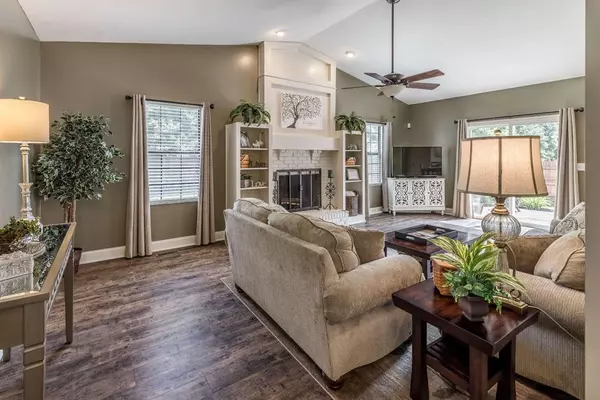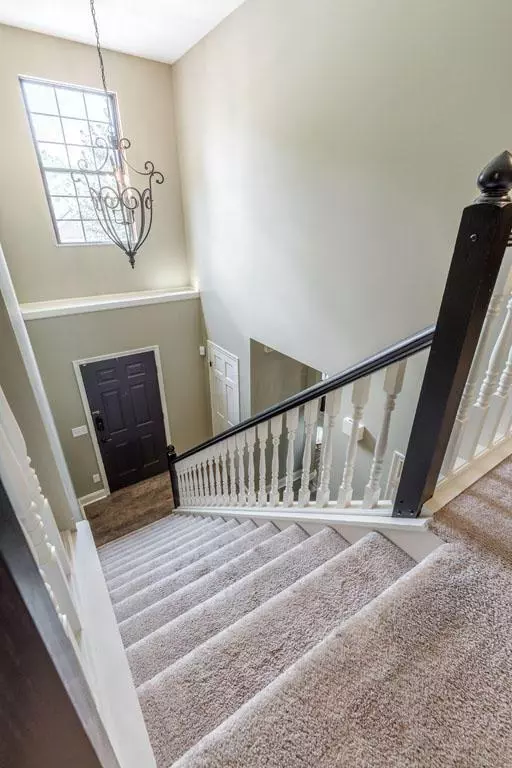$295,000
$294,900
For more information regarding the value of a property, please contact us for a free consultation.
4 Beds
2.5 Baths
2,295 SqFt
SOLD DATE : 08/10/2018
Key Details
Sold Price $295,000
Property Type Single Family Home
Sub Type Single Family Freestanding
Listing Status Sold
Purchase Type For Sale
Square Footage 2,295 sqft
Price per Sqft $128
Subdivision Highmeadows Village
MLS Listing ID 218023785
Sold Date 08/10/18
Style 2 Story
Bedrooms 4
Full Baths 2
HOA Y/N No
Originating Board Columbus and Central Ohio Regional MLS
Year Built 1990
Annual Tax Amount $5,484
Lot Size 8,712 Sqft
Lot Dimensions 0.2
Property Description
MULTIPLE OFFER SITUATION- Highest/Best by 8pm Sun 7/1/18. This fabulous 4 bedroom/2.5 bath in popular Highmeadows Village has LOTS of updates! The beautiful gray/wide planked wood laminate, six-panel doors and wide crown molding highlight the Sellers' excellent modern taste. Kitchen w/island, stainless appliances (dishwasher & fridge are new!) and add'l eat space. 1st floor laundry! You'll find TONS of entertaining space in the dining room, around the white brick fireplace in family room, the finished lower level, or on the stamped concrete patio out back! Large vaulted master suite has an adorable window bench & W.I.C. Close to parks, shopping and major arteries. A Move In Ready/Must See in OLENTANGY SCHOOLS!
Location
State OH
County Delaware
Community Highmeadows Village
Area 0.2
Rooms
Basement Crawl, Full
Dining Room Yes
Interior
Interior Features Dishwasher, Garden/Soak Tub, Gas Range, Microwave, Refrigerator, Security System
Heating Forced Air
Cooling Central
Fireplaces Type One, Gas Log
Equipment Yes
Fireplace Yes
Exterior
Exterior Feature Fenced Yard, Patio, Storage Shed
Parking Features Attached Garage, Opener
Garage Spaces 2.0
Garage Description 2.0
Total Parking Spaces 2
Garage Yes
Building
Architectural Style 2 Story
Schools
High Schools Olentangy Lsd 2104 Del Co.
Others
Tax ID 318-323-03-032-000
Acceptable Financing VA, FHA, Conventional
Listing Terms VA, FHA, Conventional
Read Less Info
Want to know what your home might be worth? Contact us for a FREE valuation!

Our team is ready to help you sell your home for the highest possible price ASAP
"My job is to find and attract mastery-based agents to the office, protect the culture, and make sure everyone is happy! "






