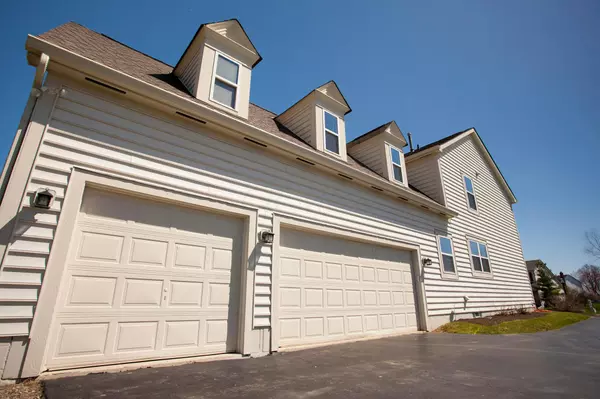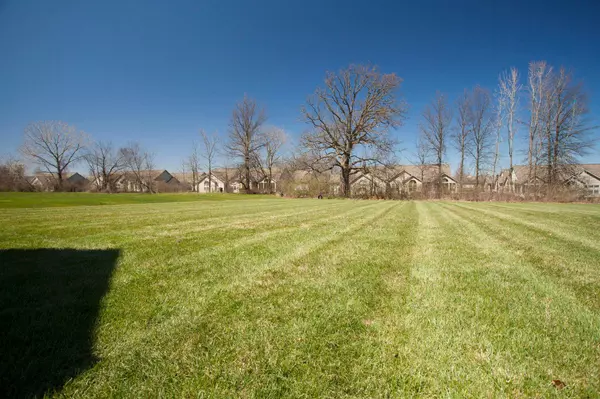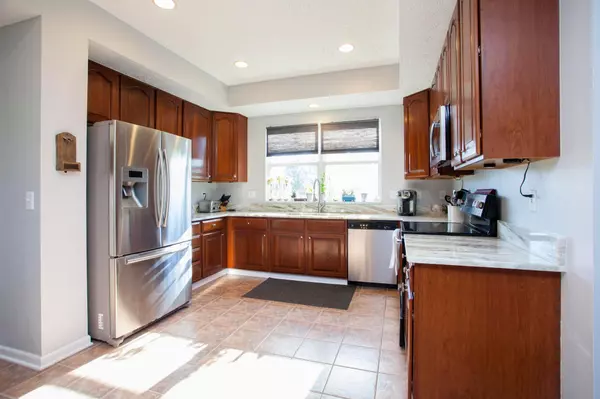$355,000
$364,900
2.7%For more information regarding the value of a property, please contact us for a free consultation.
4 Beds
2.5 Baths
2,826 SqFt
SOLD DATE : 07/31/2018
Key Details
Sold Price $355,000
Property Type Single Family Home
Sub Type Single Family Freestanding
Listing Status Sold
Purchase Type For Sale
Square Footage 2,826 sqft
Price per Sqft $125
Subdivision Big Bear Farms
MLS Listing ID 218012772
Sold Date 07/31/18
Style 2 Story
Bedrooms 4
Full Baths 2
HOA Fees $31
HOA Y/N Yes
Originating Board Columbus and Central Ohio Regional MLS
Year Built 1999
Annual Tax Amount $7,452
Lot Size 0.790 Acres
Lot Dimensions 0.79
Property Description
Looking for room for the kids to play soccer,baseball,football,golf...Over 3/4 Acres in Olentangy Schools and close to everything. This 4-bed home is ready for you. Entry level includes all fresh paint, new carpet, New Granite Countertops, Stainless appliances... The open concept allows for great entertaining and opens to the back patio, so the party can flow outside. The back yard is huge and level, which would be wonderful for practicing any sports, including golf. 3-car garage offers tons of space and is hidden from the road. The bonus room over the garage is a great extra family room or huge extra bedroom. Home also has new Gutters and new hot water tanks. Master bedroom has vaulted ceiling, double vanity, and walk-in-closet. Easy to see and even easier to fall in love with it
Location
State OH
County Delaware
Community Big Bear Farms
Area 0.79
Direction Sawmill Pkwy to West on Big Bear Ave (1/4 mile north of Powell Rd) right on Mead Dr. Home is on the Right.
Rooms
Basement Full
Dining Room Yes
Interior
Interior Features Dishwasher, Electric Dryer Hookup, Electric Range, Microwave, Refrigerator
Heating Forced Air
Cooling Central
Fireplaces Type One, Log Woodburning
Equipment Yes
Fireplace Yes
Exterior
Exterior Feature Patio
Parking Features Attached Garage, Opener, Side Load
Garage Spaces 3.0
Garage Description 3.0
Total Parking Spaces 3
Garage Yes
Building
Architectural Style 2 Story
Schools
High Schools Olentangy Lsd 2104 Del Co.
Others
Tax ID 319-315-08-043-000
Acceptable Financing VA, FHA, Conventional
Listing Terms VA, FHA, Conventional
Read Less Info
Want to know what your home might be worth? Contact us for a FREE valuation!

Our team is ready to help you sell your home for the highest possible price ASAP
"My job is to find and attract mastery-based agents to the office, protect the culture, and make sure everyone is happy! "






