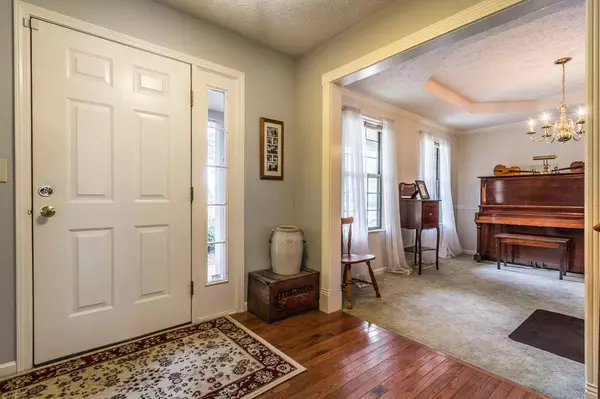$315,000
$319,900
1.5%For more information regarding the value of a property, please contact us for a free consultation.
4 Beds
2.5 Baths
2,857 SqFt
SOLD DATE : 08/05/2022
Key Details
Sold Price $315,000
Property Type Single Family Home
Sub Type Single Family Freestanding
Listing Status Sold
Purchase Type For Sale
Square Footage 2,857 sqft
Price per Sqft $110
Subdivision Northern Lakes
MLS Listing ID 218022840
Sold Date 08/05/22
Style 2 Story
Bedrooms 4
HOA Fees $8
HOA Y/N Yes
Originating Board Columbus and Central Ohio Regional MLS
Year Built 1996
Annual Tax Amount $5,950
Lot Size 0.320 Acres
Lot Dimensions 0.32
Property Description
This outstanding two-story home is a natural attraction for those who desire privacy, relaxation and great family living. Quality craftsmanship and a distinctive floor plan highlight this uplifting, light-filled home. A private back yard presents pleasing landscaping and a mature setting. Of special note is the expansive front porch and paver patio! Noteworthy features of this impeccably maintained home: beautiful hardwood floors, crown molding, bead board finishes, cozy family room with a wood burning fireplace, breakfast room, lower level rec room, 1st floor laundry and a huge 4 car tandem attached garage! All bedrooms are of gracious size accompanied by walk-in closets. Showings Begin 6/24 at the 1:00 PM Open House.
Location
State OH
County Delaware
Community Northern Lakes
Area 0.32
Direction From Maxtown Road turn North on Lake Valley Drive then right on Hillegas Farm Drive then left on Bay Forest Drive. Home is on the left.
Rooms
Basement Crawl, Partial
Dining Room Yes
Interior
Interior Features Dishwasher, Electric Dryer Hookup, Electric Range, Garden/Soak Tub, Gas Water Heater, Microwave, Refrigerator
Heating Forced Air, Heat Pump
Cooling Central
Fireplaces Type One, Log Woodburning
Equipment Yes
Fireplace Yes
Exterior
Exterior Feature Patio
Garage Attached Garage, Tandem
Garage Spaces 4.0
Garage Description 4.0
Parking Type Attached Garage, Tandem
Total Parking Spaces 4
Garage Yes
Building
Architectural Style 2 Story
Others
Tax ID 317-341-08-015-000
Read Less Info
Want to know what your home might be worth? Contact us for a FREE valuation!

Our team is ready to help you sell your home for the highest possible price ASAP

"My job is to find and attract mastery-based agents to the office, protect the culture, and make sure everyone is happy! "






