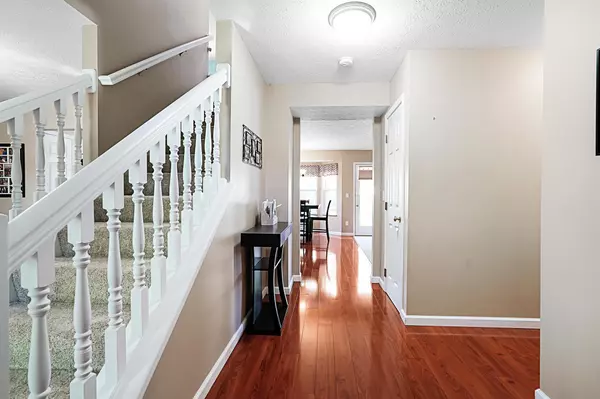$267,000
$250,000
6.8%For more information regarding the value of a property, please contact us for a free consultation.
4 Beds
2.5 Baths
1,888 SqFt
SOLD DATE : 03/15/2023
Key Details
Sold Price $267,000
Property Type Single Family Home
Sub Type Single Family Freestanding
Listing Status Sold
Purchase Type For Sale
Square Footage 1,888 sqft
Price per Sqft $141
Subdivision Scioto Farms
MLS Listing ID 218018859
Sold Date 03/15/23
Style 2 Story
Bedrooms 4
HOA Fees $8
HOA Y/N Yes
Originating Board Columbus and Central Ohio Regional MLS
Year Built 1998
Annual Tax Amount $5,847
Lot Size 9,147 Sqft
Lot Dimensions 0.21
Property Description
This is what you have been waiting for in Hilliard's popular Scioto Glen neighborhood. This updated 4 bedroom, 2.5 bath 2-story is sure to impress! The foyer greets you with gleaming hardwood floors leading to the large open floor plan. Chef's kitchen with white cabinets, ss appliances, corian counter tops, center island and pantry. A bay window accents the large eating space. Oversized great room with access to the rear patio. Retire to the master suite featuring a renovated full bathroom with ceramic tile walk-in shower and floors, oversized vanity with ample storage and walk-in closet. 3 generous size bedrooms with access to a 2nd full bathroom. First floor laundry and 1/2 bathroom. White trim and woodwork throughout! Partially basement ready for finishing touches! WOW!
Location
State OH
County Franklin
Community Scioto Farms
Area 0.21
Direction Turn onto Scioto Farms Drive from Scioto Darby Road. Turn right onto Scioto Park and left onto Scioto Glen.
Rooms
Basement Crawl, Partial
Dining Room Yes
Interior
Interior Features Dishwasher, Electric Range, Microwave, Refrigerator
Heating Forced Air
Cooling Central
Equipment Yes
Exterior
Exterior Feature Patio
Garage Attached Garage, Opener
Garage Spaces 2.0
Garage Description 2.0
Parking Type Attached Garage, Opener
Total Parking Spaces 2
Garage Yes
Building
Architectural Style 2 Story
Others
Tax ID 050-008043
Acceptable Financing VA, FHA, Conventional
Listing Terms VA, FHA, Conventional
Read Less Info
Want to know what your home might be worth? Contact us for a FREE valuation!

Our team is ready to help you sell your home for the highest possible price ASAP

"My job is to find and attract mastery-based agents to the office, protect the culture, and make sure everyone is happy! "






