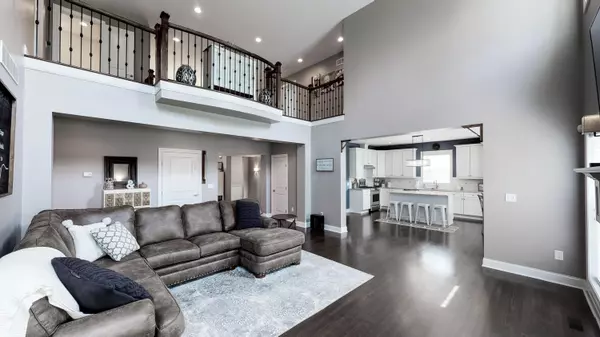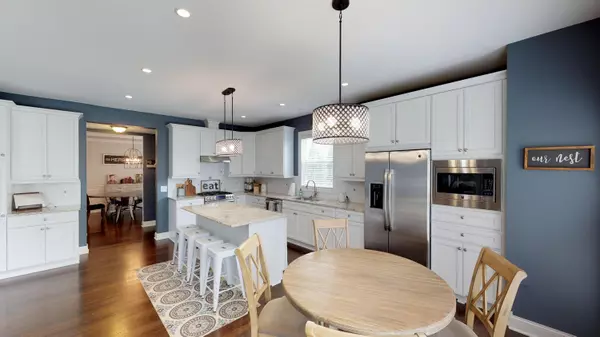$575,000
$575,000
For more information regarding the value of a property, please contact us for a free consultation.
5 Beds
4.5 Baths
4,341 SqFt
SOLD DATE : 07/16/2018
Key Details
Sold Price $575,000
Property Type Single Family Home
Sub Type Single Family Freestanding
Listing Status Sold
Purchase Type For Sale
Square Footage 4,341 sqft
Price per Sqft $132
Subdivision Golf Village
MLS Listing ID 218017956
Sold Date 07/16/18
Style 2 Story
Bedrooms 5
Full Baths 4
HOA Fees $39
HOA Y/N Yes
Originating Board Columbus and Central Ohio Regional MLS
Year Built 2013
Annual Tax Amount $12,977
Lot Size 10,454 Sqft
Lot Dimensions 0.24
Property Description
Amazing home located on tee box of the 15th hole Kinsale Golf Course. Be prepared to fall in love with the quality and detailed finishes in this custom built 5 BR, 4-1/2 BA home! Grand 2-story entry has hardwood floors, staircase leading to second level with wrought iron accent railings, huge den with crown molding and impressive great room complete with gas fireplace, soaring ceiling & lots of natural light. Cook's delight kitchen boasts 42'' cabinets, butler's pantry, center island, granite & SS appliances and owners' suite with double tray ceiling & European bathroom featuring designer tub, walk-in shower, marble flooring and double vanities, & half bath complete the 1st floor. Upper level boasts 4 bedrooms including 2 ensuite and Jack & Jill. Don't miss this fabulous home! (Agent Owned
Location
State OH
County Delaware
Community Golf Village
Area 0.24
Direction North on Sawmill, Left on Home Road, Right on Hickory Rock Dr.
Rooms
Basement Partial
Dining Room Yes
Interior
Interior Features Dishwasher, Gas Range, Microwave, Refrigerator, Security System
Heating Forced Air
Cooling Central
Fireplaces Type One, Gas Log
Equipment Yes
Fireplace Yes
Exterior
Exterior Feature Irrigation System, Patio
Parking Features Attached Garage
Garage Spaces 3.0
Garage Description 3.0
Total Parking Spaces 3
Garage Yes
Building
Architectural Style 2 Story
Schools
High Schools Olentangy Lsd 2104 Del Co.
Others
Tax ID 319-240-10-063-000
Read Less Info
Want to know what your home might be worth? Contact us for a FREE valuation!

Our team is ready to help you sell your home for the highest possible price ASAP
"My job is to find and attract mastery-based agents to the office, protect the culture, and make sure everyone is happy! "






