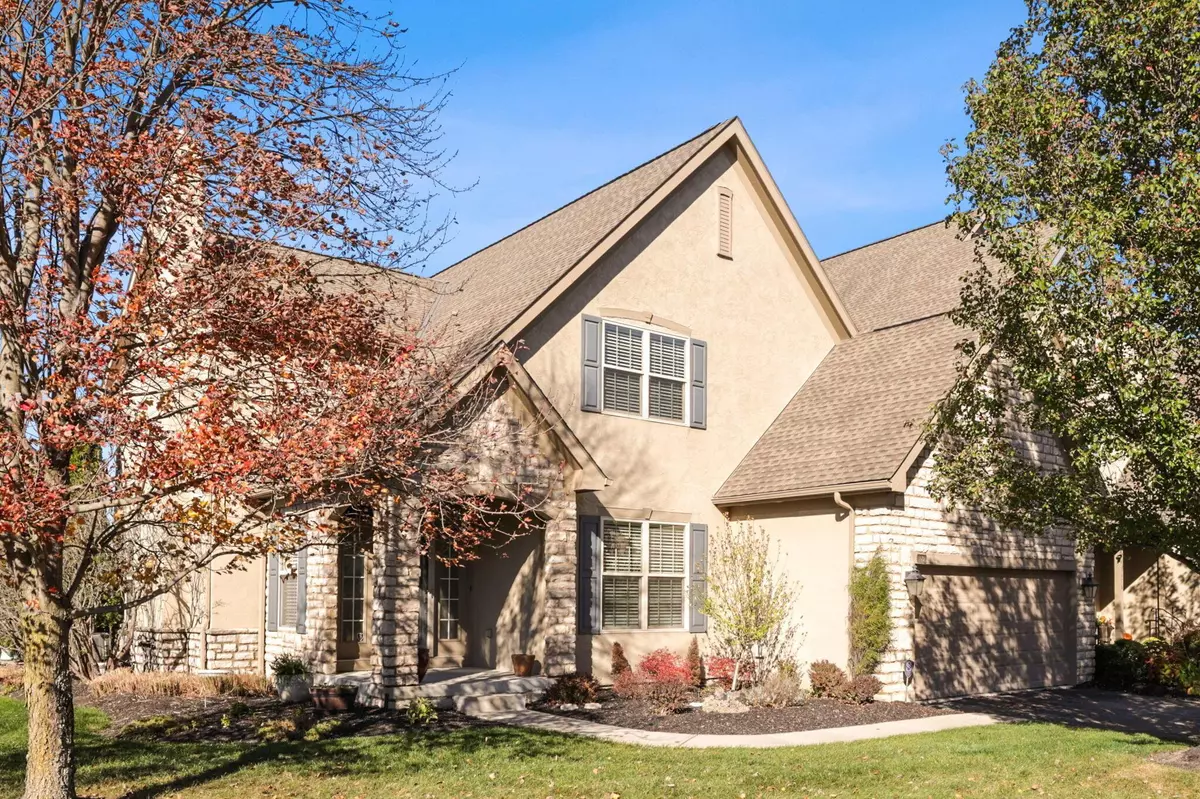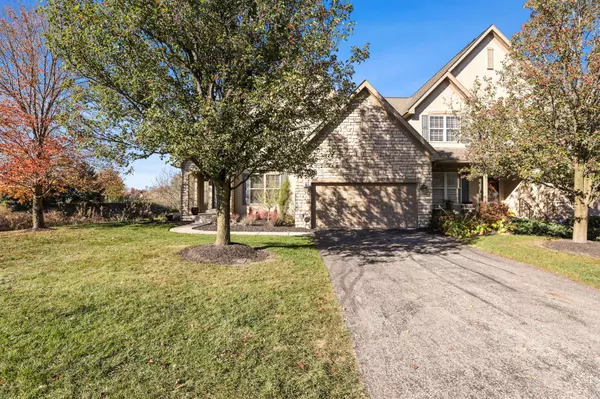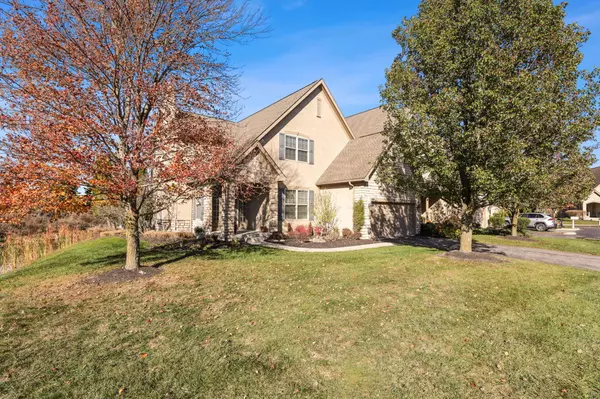$481,500
$472,500
1.9%For more information regarding the value of a property, please contact us for a free consultation.
3 Beds
3.5 Baths
2,376 SqFt
SOLD DATE : 12/31/2024
Key Details
Sold Price $481,500
Property Type Condo
Sub Type Condo Shared Wall
Listing Status Sold
Purchase Type For Sale
Square Footage 2,376 sqft
Price per Sqft $202
Subdivision Village At Kinsale
MLS Listing ID 224040001
Sold Date 12/31/24
Style 2 Story
Bedrooms 3
Full Baths 3
HOA Fees $478
HOA Y/N Yes
Originating Board Columbus and Central Ohio Regional MLS
Year Built 2004
Annual Tax Amount $9,864
Property Description
NEW Listing!!! NEW Price!!! Stunning 3-bedroom, 3.5-bath end unit luxury condo features a first-floor primary suite & a spacious finished basement. Enjoy serene pond views from the 4-season room or relax on the private patio. The updated kitchen is equipped w/ granite counters & stainless steel appliances w/ a gas double oven great for cooking & hosting the holidays. The two-story great room is highlighted by a stunning gas fireplace, creating a warm & inviting atmosphere. First floor flex room/home office or a formal dining, sun room, first-floor laundry w/ 2 add. bedrooms up & a potential 4th bedroom or bonus room, a finished basement w/ still tons of storage areas & a 2-car attached garage. The community pool is just steps away & Kinsale Golf & Fitness Club is conveniently nearby!
Location
State OH
County Delaware
Community Village At Kinsale
Rooms
Basement Full
Dining Room No
Interior
Interior Features Whirlpool/Tub, Dishwasher, Electric Dryer Hookup, Gas Range, Microwave, Refrigerator
Heating Forced Air
Cooling Central
Fireplaces Type One, Gas Log
Equipment Yes
Fireplace Yes
Exterior
Exterior Feature End Unit, Patio
Parking Features Attached Garage
Garage Spaces 2.0
Garage Description 2.0
Total Parking Spaces 2
Garage Yes
Building
Lot Description Pond, Water View
Architectural Style 2 Story
Schools
High Schools Olentangy Lsd 2104 Del Co.
Others
Tax ID 319-240-01-066-520
Read Less Info
Want to know what your home might be worth? Contact us for a FREE valuation!

Our team is ready to help you sell your home for the highest possible price ASAP
"My job is to find and attract mastery-based agents to the office, protect the culture, and make sure everyone is happy! "






