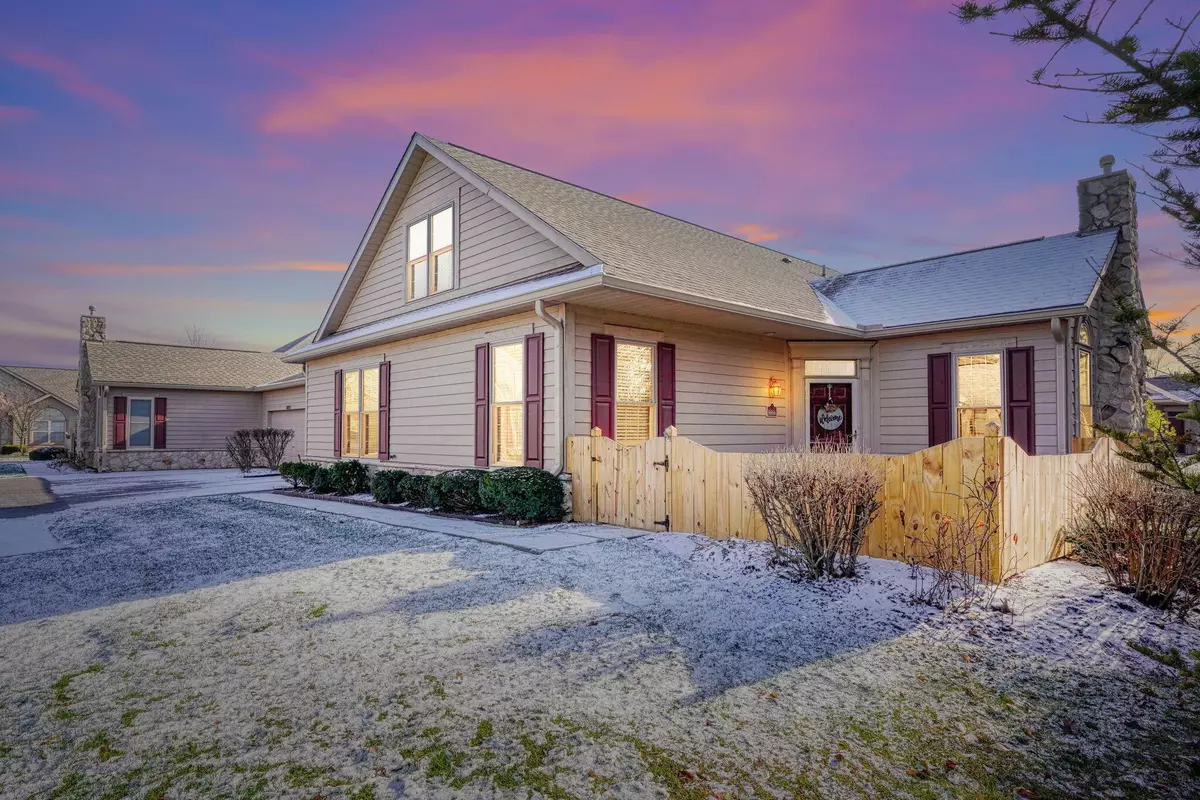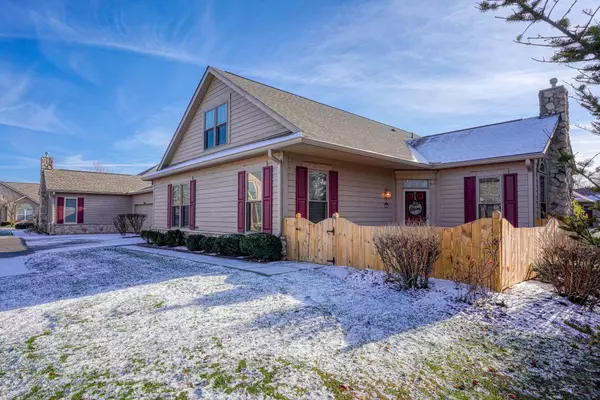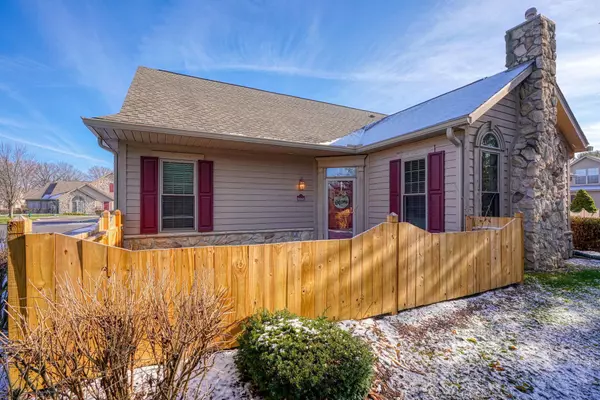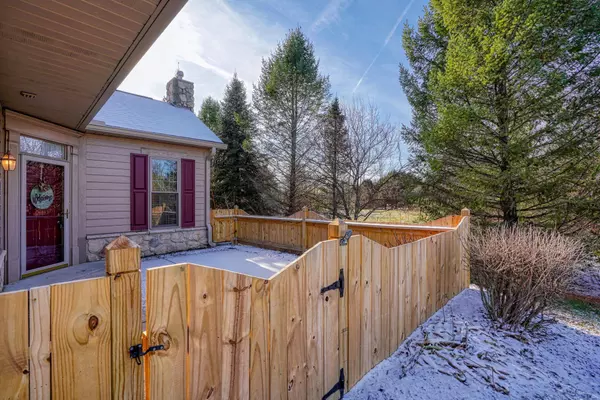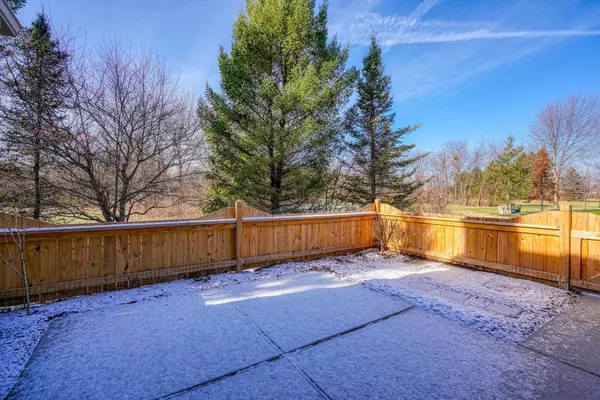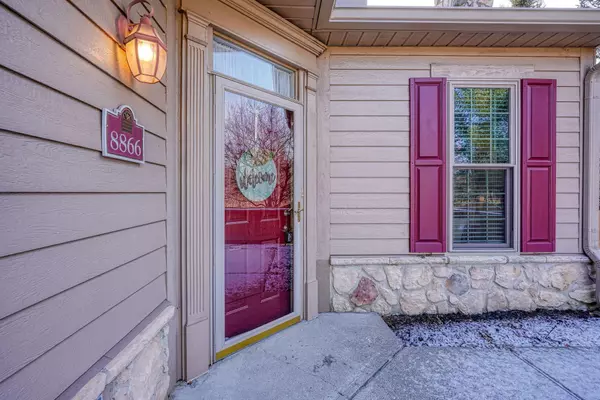$385,000
$394,900
2.5%For more information regarding the value of a property, please contact us for a free consultation.
3 Beds
2.5 Baths
1,756 SqFt
SOLD DATE : 12/26/2024
Key Details
Sold Price $385,000
Property Type Condo
Sub Type Condo Shared Wall
Listing Status Sold
Purchase Type For Sale
Square Footage 1,756 sqft
Price per Sqft $219
Subdivision Stone Bridge At Golf Village
MLS Listing ID 224043137
Sold Date 12/26/24
Style Cape Cod/15 Story
Bedrooms 3
Full Baths 2
HOA Fees $405
HOA Y/N Yes
Originating Board Columbus and Central Ohio Regional MLS
Year Built 2003
Annual Tax Amount $6,905
Lot Size 4.570 Acres
Lot Dimensions 4.57
Property Description
Welcome home to this Epcon built Chateau in desirable Stone Bridge at Golf Village. Enjoy the private setting of this condo with views of mature trees and green space - a nature lovers view! This home offers 3 beds, 2.5 baths, first floor primary bedroom suite & laundry, updated kitchen w/Quartz counter tops, SS appliances, tile back splash, newer wood plank flooring in main living areas, updated primary bath w/double sink vanity w/Quartz tops, custom wall mirrors, step in tile shower w/glass doors, linen closet. Living room has vaulted ceiling, gas log fireplace w/mantel, lighted ceiling fan & storm door. New roofs & gutters in 2024, new windows and screens, fresh wall paint throughout, garage w/epoxy flooring & lots of storage options. New patio fence with gate.
Location
State OH
County Delaware
Community Stone Bridge At Golf Village
Area 4.57
Direction Follow GPS to community
Rooms
Dining Room Yes
Interior
Interior Features Dishwasher, Electric Range, Gas Water Heater, Microwave, Refrigerator
Heating Forced Air
Cooling Central
Fireplaces Type One, Gas Log
Equipment No
Fireplace Yes
Exterior
Exterior Feature Patio
Parking Features Attached Garage, Opener
Garage Spaces 2.0
Garage Description 2.0
Total Parking Spaces 2
Garage Yes
Building
Architectural Style Cape Cod/15 Story
Schools
High Schools Olentangy Lsd 2104 Del Co.
Others
Tax ID 319-314-01-002-649
Acceptable Financing VA, Conventional
Listing Terms VA, Conventional
Read Less Info
Want to know what your home might be worth? Contact us for a FREE valuation!

Our team is ready to help you sell your home for the highest possible price ASAP
"My job is to find and attract mastery-based agents to the office, protect the culture, and make sure everyone is happy! "

