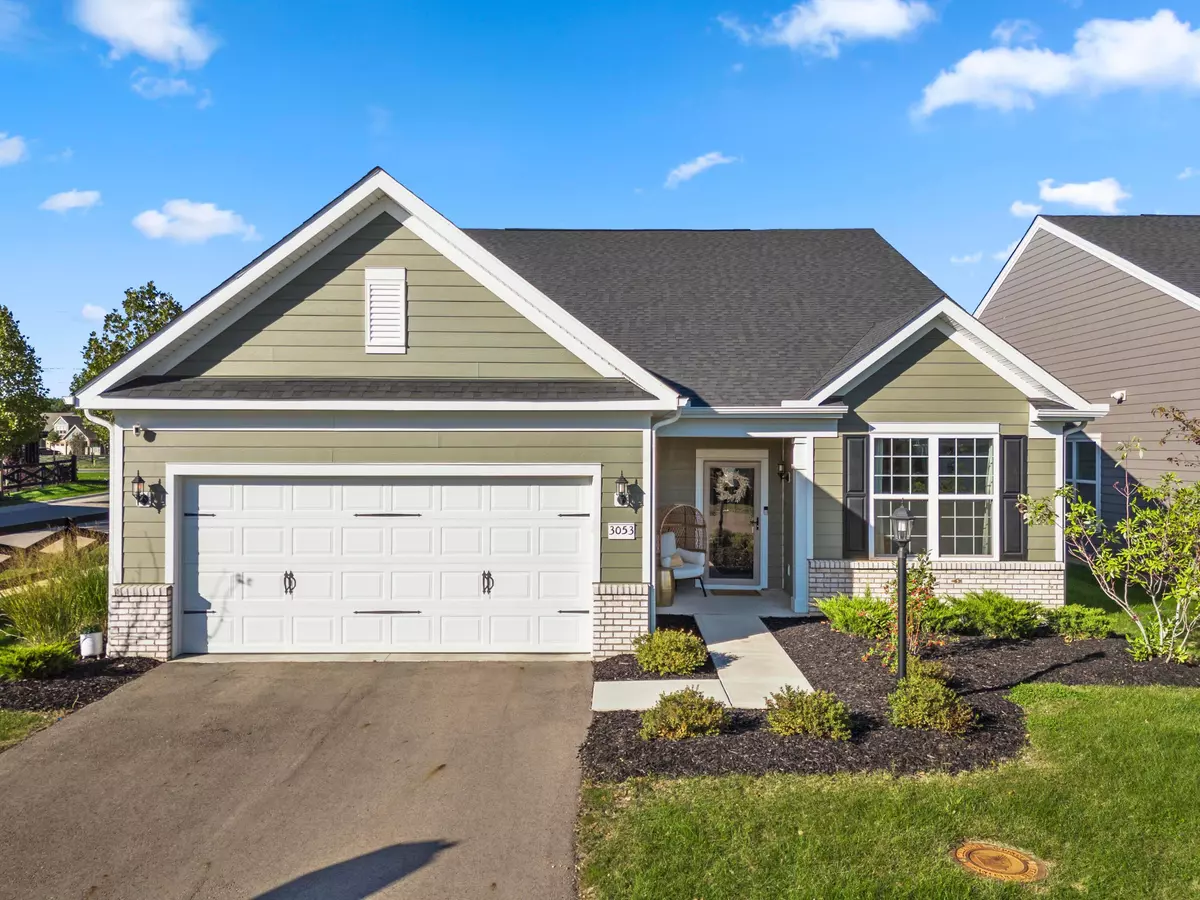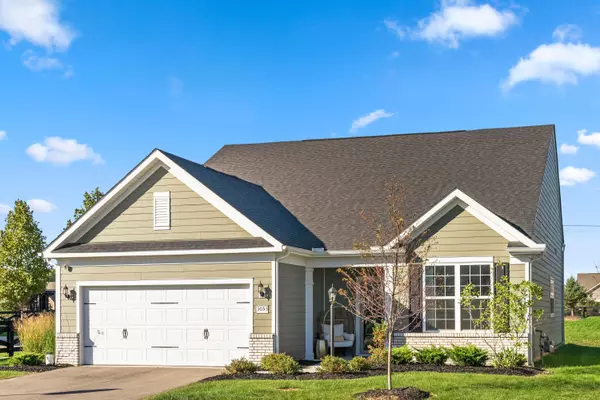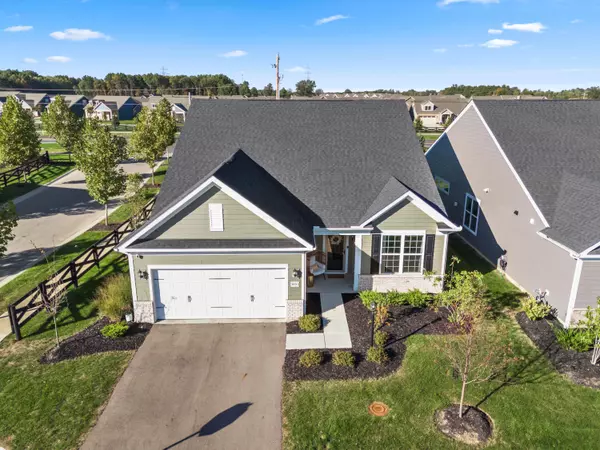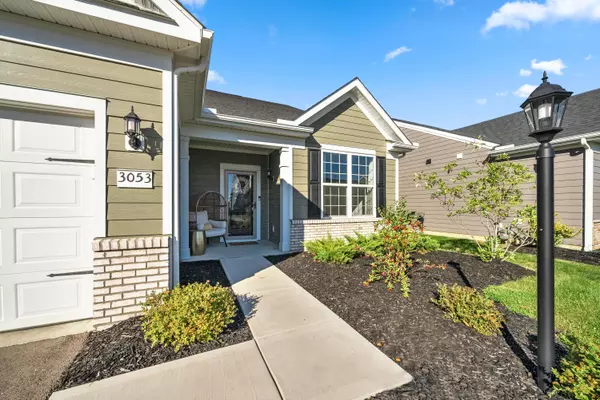$462,500
$474,900
2.6%For more information regarding the value of a property, please contact us for a free consultation.
2 Beds
2 Baths
2,164 SqFt
SOLD DATE : 12/18/2024
Key Details
Sold Price $462,500
Property Type Condo
Sub Type Condo Freestanding
Listing Status Sold
Purchase Type For Sale
Square Footage 2,164 sqft
Price per Sqft $213
Subdivision Hyatts Crossing
MLS Listing ID 224036477
Sold Date 12/18/24
Style 1 Story
Bedrooms 2
Full Baths 2
HOA Fees $152/qua
HOA Y/N Yes
Originating Board Columbus and Central Ohio Regional MLS
Year Built 2022
Annual Tax Amount $6,872
Lot Size 1.000 Acres
Lot Dimensions 1.0
Property Description
Welcome to this stunning 2 bedroom, 2 bathroom ranch in Hyatts Crossing, a low-maintenance community! The gourmet kitchen is a chef's dream, featuring stainless steel appliances, high-end cabinetry, and a spacious island perfect for entertaining. The open floor plan enhances the flow of the home, with LVT flooring throughout and cozy carpet in the bedrooms. Enjoy privacy with bedrooms thoughtfully positioned on opposite sides. The primary suite boasts a luxurious ensuite bathroom and a grand walk-in closet, while a comfortable guest bedroom and full bath accommodate visitors. A versatile den or dining space overlooks the front yard, and a convenient butler's pantry connects to the kitchen. The 2-car garage offers additional storage space. This beautiful home is ready for you to explore!
Location
State OH
County Delaware
Community Hyatts Crossing
Area 1.0
Direction From I-270 Take Exit 20, the Sawmill Road exit. Head north on Sawmill Road. Sawmill Road becomes Sawmill Parkway. Hyatts Crossing will be on your left at the corner of Sawmill Parkway and Hyatts Road
Rooms
Dining Room Yes
Interior
Interior Features Dishwasher, Electric Dryer Hookup, Gas Range, Microwave, Refrigerator
Heating Forced Air
Cooling Central
Equipment No
Exterior
Exterior Feature Patio
Parking Features Attached Garage, Opener
Garage Spaces 2.0
Garage Description 2.0
Total Parking Spaces 2
Garage Yes
Building
Architectural Style 1 Story
Schools
High Schools Olentangy Lsd 2104 Del Co.
Others
Tax ID 319-210-01-008-547
Acceptable Financing VA, FHA, Conventional
Listing Terms VA, FHA, Conventional
Read Less Info
Want to know what your home might be worth? Contact us for a FREE valuation!

Our team is ready to help you sell your home for the highest possible price ASAP

"My job is to find and attract mastery-based agents to the office, protect the culture, and make sure everyone is happy! "






