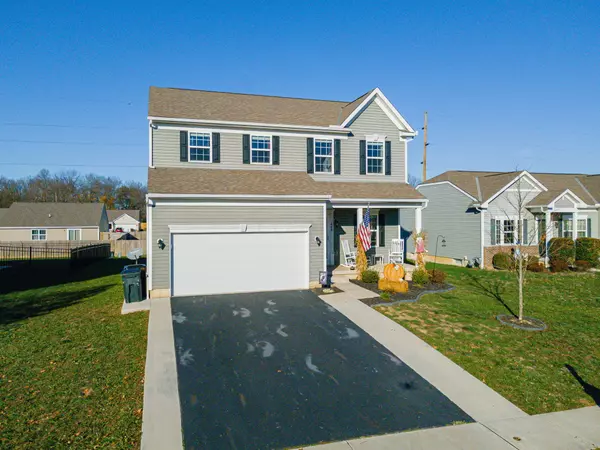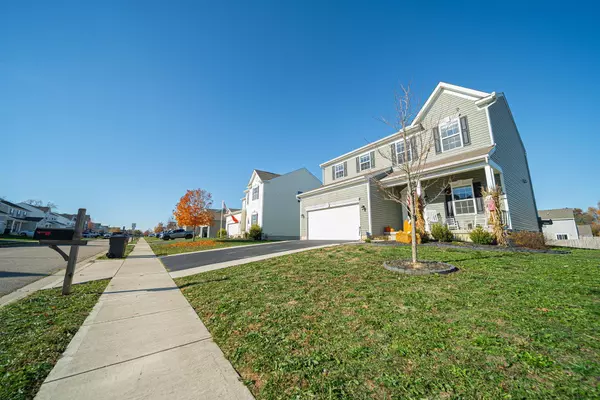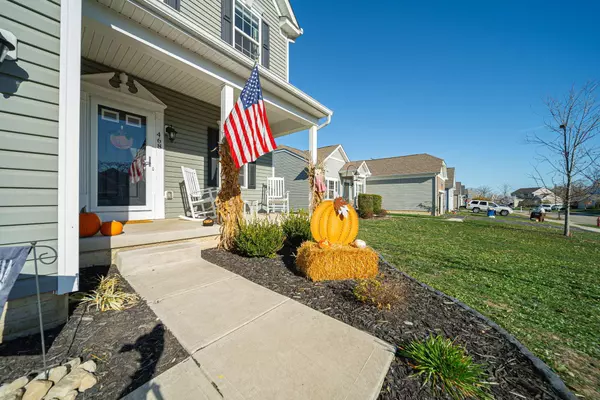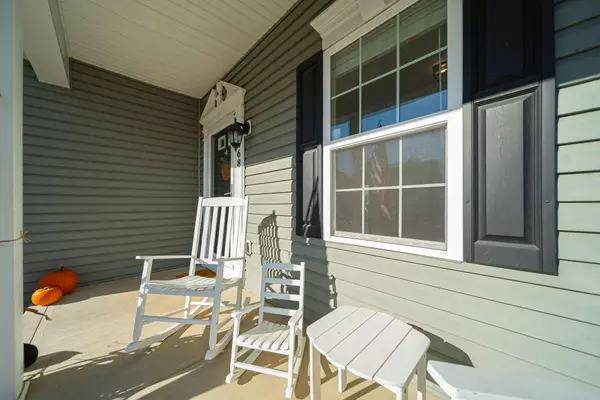$344,000
$339,924
1.2%For more information regarding the value of a property, please contact us for a free consultation.
4 Beds
2.5 Baths
1,960 SqFt
SOLD DATE : 12/13/2024
Key Details
Sold Price $344,000
Property Type Single Family Home
Sub Type Single Family Freestanding
Listing Status Sold
Purchase Type For Sale
Square Footage 1,960 sqft
Price per Sqft $175
MLS Listing ID 224039212
Sold Date 12/13/24
Style 2 Story
Bedrooms 4
Full Baths 2
HOA Y/N No
Originating Board Columbus and Central Ohio Regional MLS
Year Built 2016
Annual Tax Amount $2,566
Lot Size 9,583 Sqft
Lot Dimensions 0.22
Property Description
Step onto your covered front porch, perfect for watching children play or visiting w/your neighbors. Upon entry into the home you will find a den/office/playroom w/French doors. Travel down the hall to the open concept floor plan this home boasts with family room, dining room & kitchen. In the kitchen are granite countertops, backsplash, extra large pantry & island. Continue entertaining out the sliding glass doors leading to the large covered deck overlooking a huge backyard. The 2nd floor boasts 4 generous sized bedrooms including a large primary w/huge en suite & large walk in closet, a full bath & laundry. The lower level has endless possibilities to create additional living space w/a rough in for a 3rd full bath & egress window. First floor has 9ft ceilings & vinyl plank flooring.
Location
State OH
County Madison
Area 0.22
Direction I-71 S to US 62 S approaching Mount Sterling bear left onto W Columbus St. Continue on W Columbus St to Rt 207 (bear left) & continue to Wingate Place on left. Home will be on left toward end of street. I-71 N to SR 56; right to Mount Sterling; right onto W Columbus St. Continue on W Columbus St to Rt 207 (bear left) continue to Wingate Place on left. Home will be on left toward end of street
Rooms
Basement Egress Window(s), Full
Dining Room No
Interior
Interior Features Dishwasher, Electric Dryer Hookup, Electric Range, Gas Water Heater, Microwave, Refrigerator, Security System, Water Filtration System
Heating Forced Air
Cooling Central
Equipment Yes
Exterior
Exterior Feature Deck
Parking Features Attached Garage, Opener
Garage Spaces 2.0
Garage Description 2.0
Total Parking Spaces 2
Garage Yes
Building
Architectural Style 2 Story
Schools
High Schools Madison Plains Lsd 4904 Mad Co.
Others
Tax ID 18-00917.036
Acceptable Financing VA, USDA, FHA, Conventional
Listing Terms VA, USDA, FHA, Conventional
Read Less Info
Want to know what your home might be worth? Contact us for a FREE valuation!

Our team is ready to help you sell your home for the highest possible price ASAP
"My job is to find and attract mastery-based agents to the office, protect the culture, and make sure everyone is happy! "






