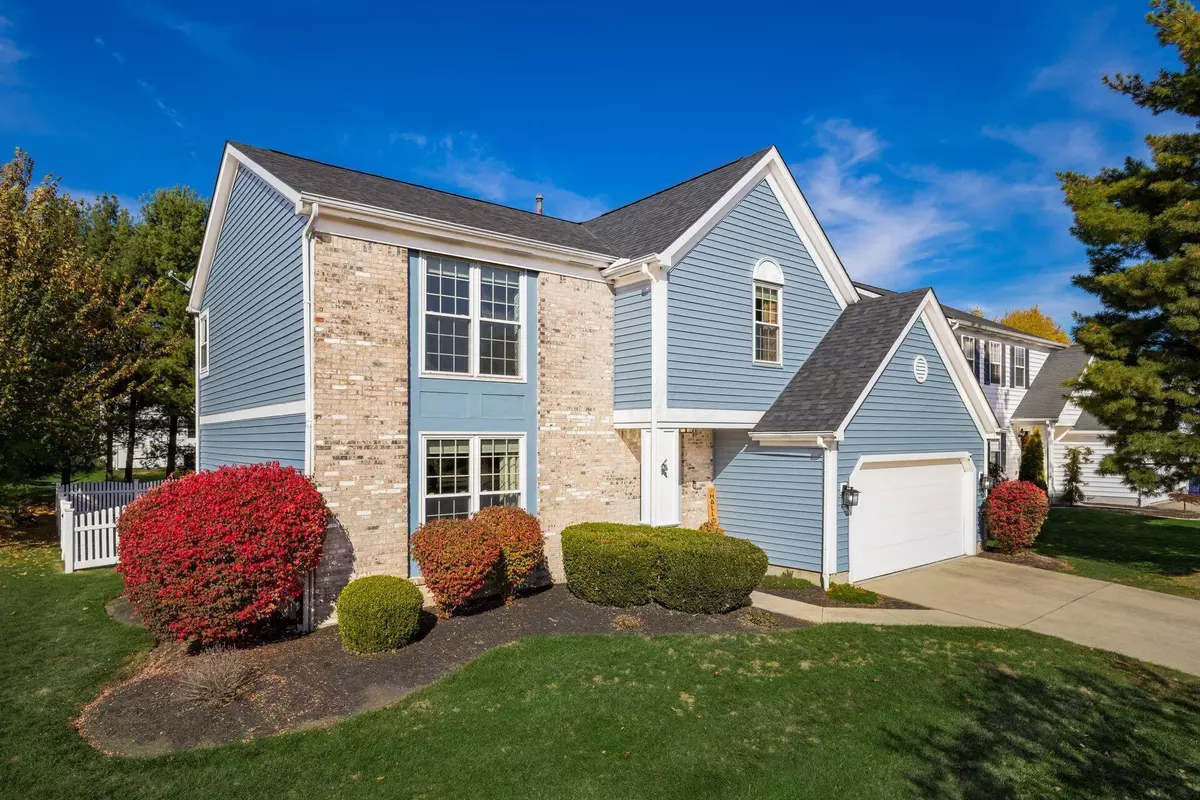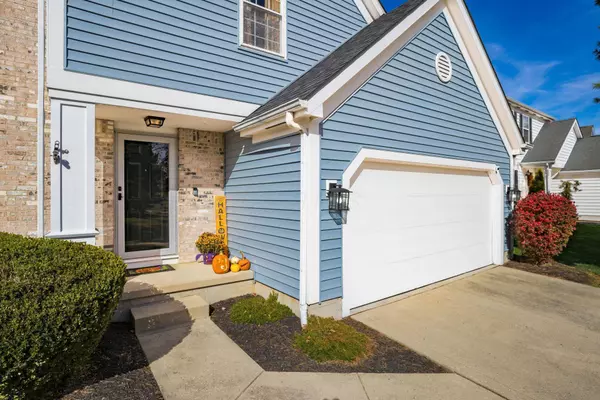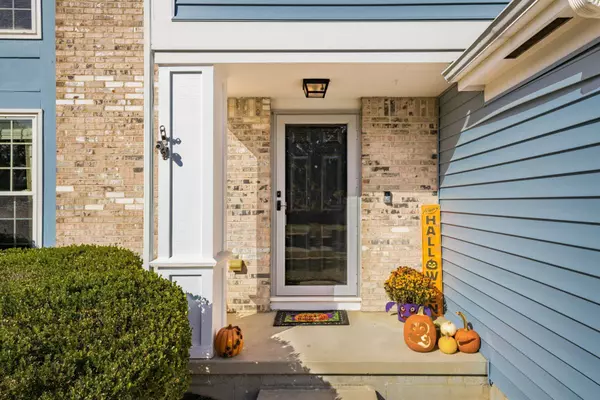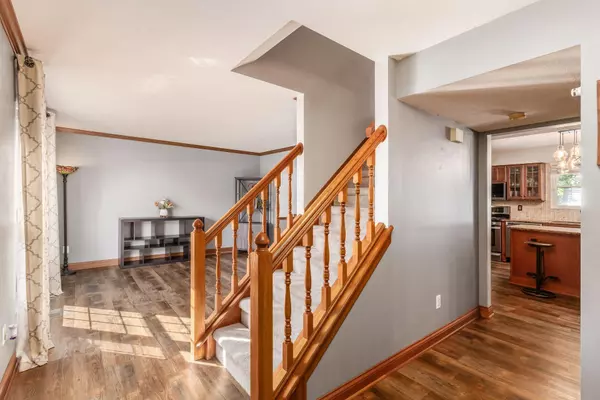$505,000
$465,000
8.6%For more information regarding the value of a property, please contact us for a free consultation.
4 Beds
2.5 Baths
2,184 SqFt
SOLD DATE : 12/11/2024
Key Details
Sold Price $505,000
Property Type Single Family Home
Sub Type Single Family Freestanding
Listing Status Sold
Purchase Type For Sale
Square Footage 2,184 sqft
Price per Sqft $231
Subdivision Summit View Woods
MLS Listing ID 224039224
Sold Date 12/11/24
Style 2 Story
Bedrooms 4
Full Baths 2
HOA Y/N No
Originating Board Columbus and Central Ohio Regional MLS
Year Built 1991
Annual Tax Amount $8,618
Lot Size 9,583 Sqft
Lot Dimensions 0.22
Property Description
This 4-bedroom, 2.5-bath home combines comfort and convenience! As you enter, you'll be greeted by a bright, open floor plan. The spacious living room and dining area are ideal for hosting family and friends. The kitchen is a standout feature, complete with granite countertops, stainless steel appliances, and ample cabinetry. Upstairs, the generous primary suite offers a peaceful retreat with a walk-in closet and an ensuite bath featuring dual sinks, a soaking tub, and a separate shower. Three additional bedrooms provide flexibility for family, guests, or a home office. The finished basement is a cozy, multi-functional space. And don't forget the private, fenced backyard and deck! Situated in the Dublin school district with easy access to parks, shopping, and dining...welcome home!
Location
State OH
County Franklin
Community Summit View Woods
Area 0.22
Direction Sawmill Road North - Right on Berber Street - Left on Crampton Drive
Rooms
Basement Crawl, Partial
Dining Room Yes
Interior
Interior Features Dishwasher, Electric Dryer Hookup, Garden/Soak Tub, Gas Range, Gas Water Heater, Microwave, Refrigerator
Heating Forced Air
Cooling Central
Fireplaces Type One, Log Woodburning
Equipment Yes
Fireplace Yes
Exterior
Exterior Feature Deck, Fenced Yard
Parking Features Attached Garage, Opener
Garage Spaces 2.0
Garage Description 2.0
Total Parking Spaces 2
Garage Yes
Building
Architectural Style 2 Story
Schools
High Schools Dublin Csd 2513 Fra Co.
Others
Tax ID 590-219072
Read Less Info
Want to know what your home might be worth? Contact us for a FREE valuation!

Our team is ready to help you sell your home for the highest possible price ASAP
"My job is to find and attract mastery-based agents to the office, protect the culture, and make sure everyone is happy! "






