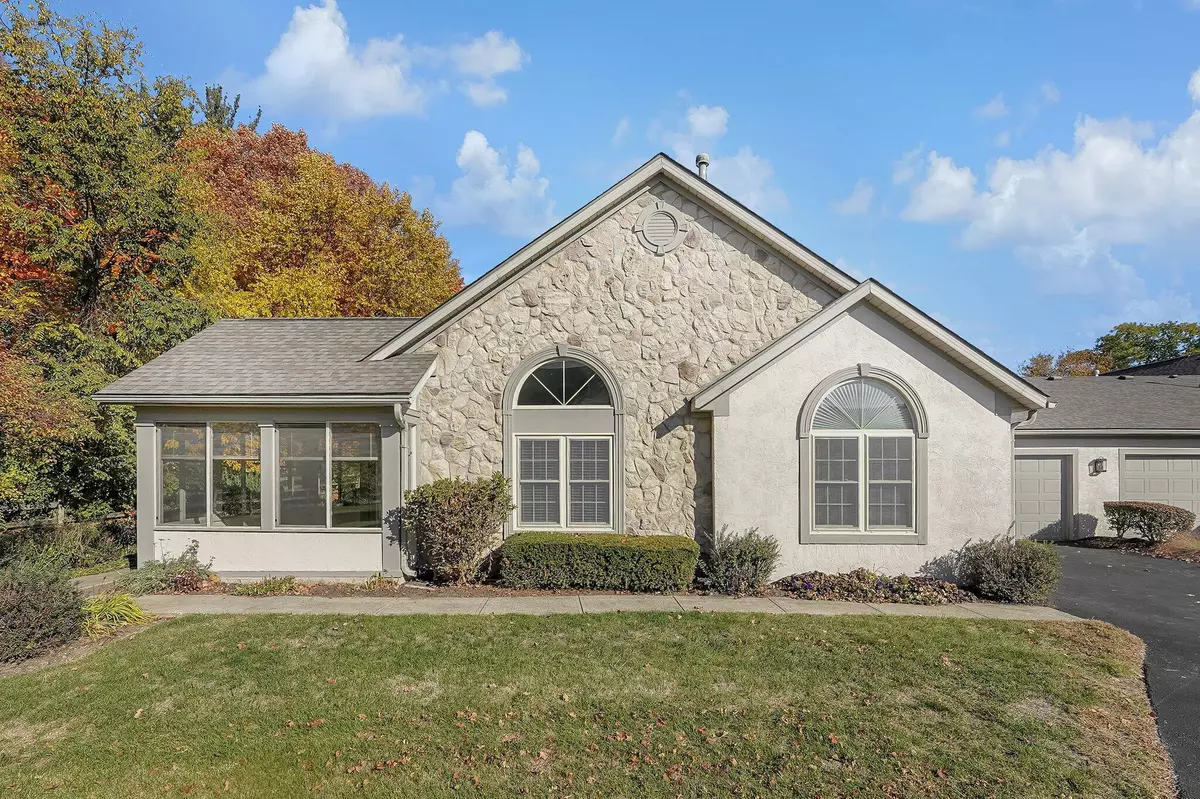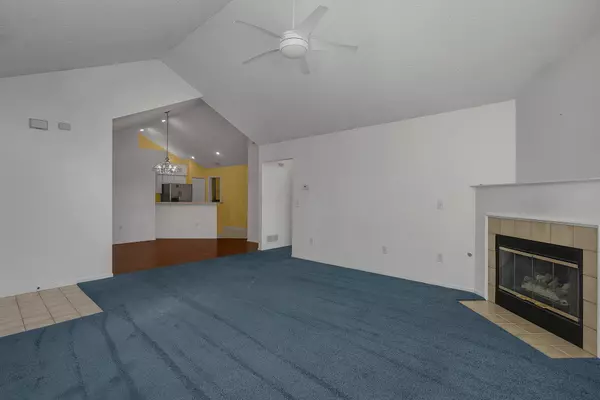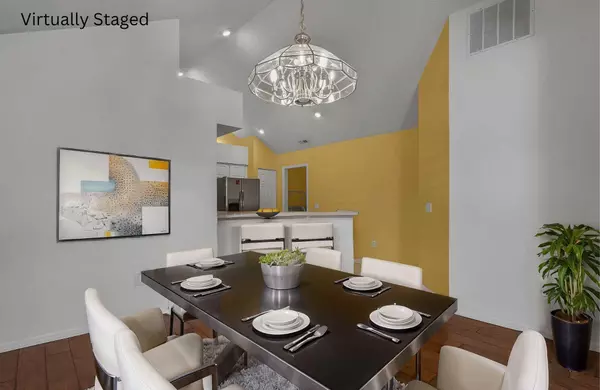$300,000
$325,000
7.7%For more information regarding the value of a property, please contact us for a free consultation.
3 Beds
2 Baths
1,412 SqFt
SOLD DATE : 12/04/2024
Key Details
Sold Price $300,000
Property Type Condo
Sub Type Condo Shared Wall
Listing Status Sold
Purchase Type For Sale
Square Footage 1,412 sqft
Price per Sqft $212
Subdivision Villas At Riverbend
MLS Listing ID 224038559
Sold Date 12/04/24
Style 1 Story
Bedrooms 3
Full Baths 2
HOA Fees $421
HOA Y/N Yes
Originating Board Columbus and Central Ohio Regional MLS
Year Built 2001
Annual Tax Amount $5,212
Property Description
SEE THE 3D, DRONE AND WALK THRU TOURS JUST CLICK THE VIRTUAL TOUR ICON! Welcome home to your peaceful oasis in Powell's coveted Villas at Riverbend! This bright, airy 3-bedroom condo offers nature as your backdrop. Imagine sipping your morning coffee in the sun-drenched four-season room while watching wildlife in your private tree-lined lot. The 1,412 sq. ft. open floor plan showcases vaulted ceilings, newer windows, and a cozy gas fireplace. Your owner's suite features a private bath and walk-in closet, while the convenient mud/laundry room off the kitchen leads to an oversized 2-car garage. Enjoy maintenance-free living with fantastic amenities including a clubhouse, fitness center, and pool. Fantastic location near Highbanks Metro Park, shopping, and restaurants. Olentangy Schools.
Location
State OH
County Delaware
Community Villas At Riverbend
Rooms
Dining Room No
Interior
Interior Features Dishwasher, Electric Range, Gas Water Heater, Microwave, Security System
Heating Forced Air
Cooling Central
Fireplaces Type One, Log Woodburning
Equipment No
Fireplace Yes
Exterior
Exterior Feature End Unit
Parking Features Attached Garage, Opener, Shared Driveway, Side Load, Common Area
Garage Spaces 2.0
Garage Description 2.0
Total Parking Spaces 2
Garage Yes
Building
Lot Description Wooded
Architectural Style 1 Story
Schools
High Schools Olentangy Lsd 2104 Del Co.
Others
Tax ID 318-321-02-016-588
Read Less Info
Want to know what your home might be worth? Contact us for a FREE valuation!

Our team is ready to help you sell your home for the highest possible price ASAP
"My job is to find and attract mastery-based agents to the office, protect the culture, and make sure everyone is happy! "






