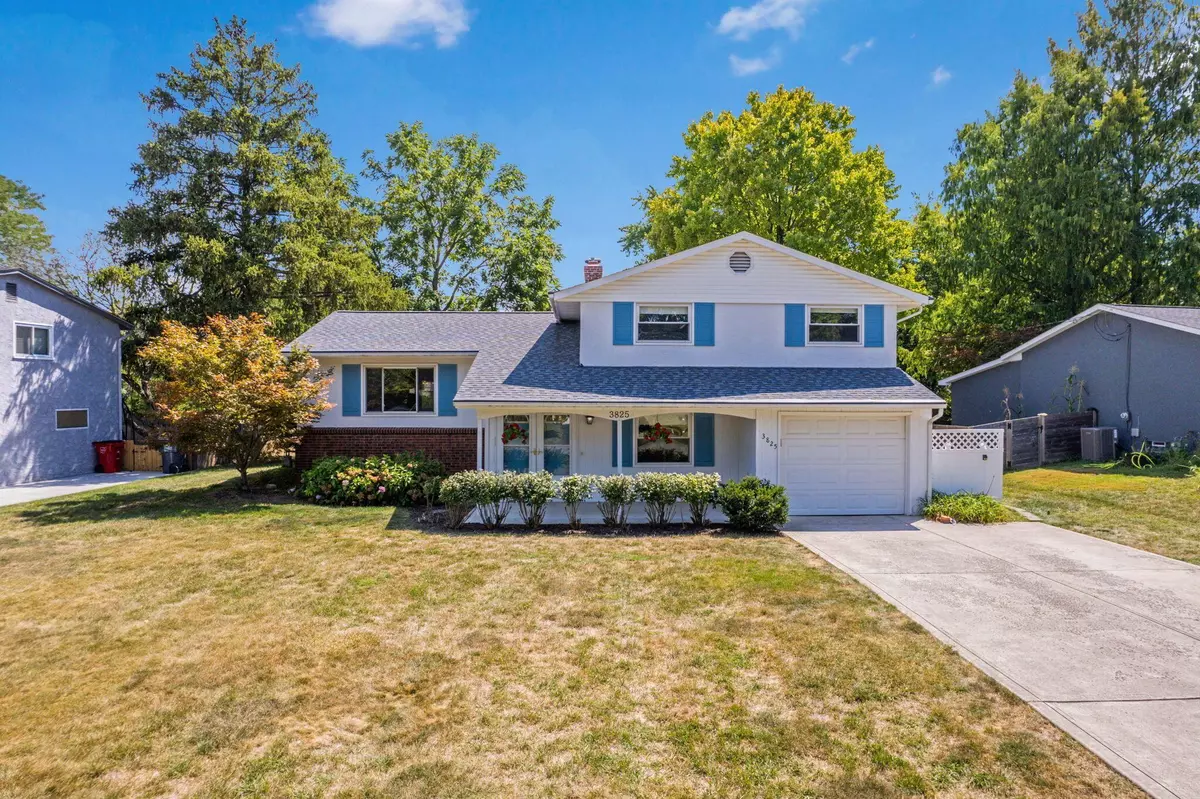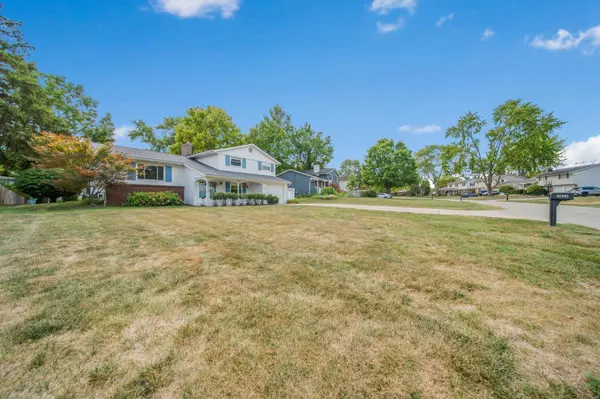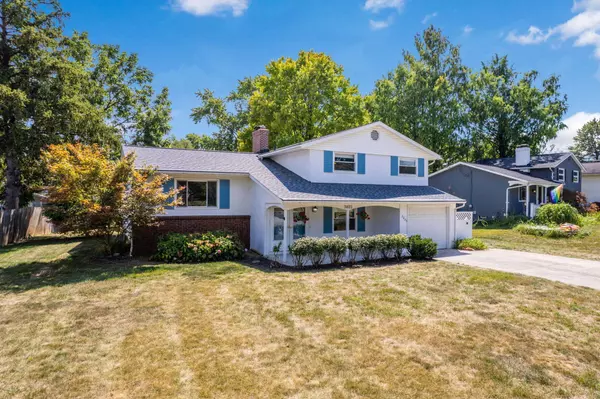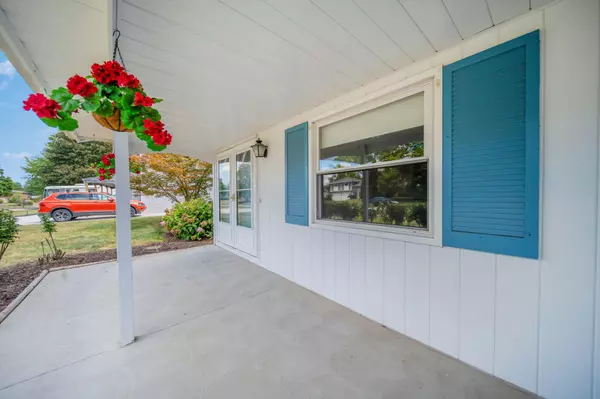$375,000
$399,900
6.2%For more information regarding the value of a property, please contact us for a free consultation.
4 Beds
2 Baths
1,928 SqFt
SOLD DATE : 11/08/2024
Key Details
Sold Price $375,000
Property Type Single Family Home
Sub Type Single Family Freestanding
Listing Status Sold
Purchase Type For Sale
Square Footage 1,928 sqft
Price per Sqft $194
Subdivision Ridgewood Estates
MLS Listing ID 224030707
Sold Date 11/08/24
Style Split - 4 Level
Bedrooms 4
Full Baths 2
HOA Y/N No
Originating Board Columbus and Central Ohio Regional MLS
Year Built 1963
Annual Tax Amount $5,259
Lot Size 10,454 Sqft
Lot Dimensions 0.24
Property Description
Nice 4 bed/2 bath split level home in Ridgewood Estates. Potential for a 1st floor mother-in-law suite! Located near Hilliard East pool, OSU campus, & I-270 freeway. Norwich Twp, Norwich taxes, & snow removal. Recent updates include new roof (2021), AC (2022), furnace (2018), 200-amp electric (2018), basement waterproofing (2023), gutter guards (2021) & smart garage door. Beautiful kitchen with light grey cabinetry & some stainless-steel appliances. Owner's suite with walk-in closet. Updated bathrooms. The partially finished basement adds additional living space that makes a great rec room or man cave! Basement also has a walk out to the back patio, oversized laundry room, utility sink, & storage space. The shaded backyard features a storage shed & relaxing enclosed sunroom. See it today!
Location
State OH
County Franklin
Community Ridgewood Estates
Area 0.24
Direction Google Maps
Rooms
Basement Partial, Walkout
Dining Room No
Interior
Interior Features Dishwasher, Electric Range, Gas Water Heater, Microwave, Refrigerator
Heating Forced Air
Cooling Central
Fireplaces Type Two, Log Woodburning
Equipment Yes
Fireplace Yes
Exterior
Exterior Feature Storage Shed
Garage Spaces 1.0
Garage Description 1.0
Total Parking Spaces 1
Building
Architectural Style Split - 4 Level
Schools
High Schools Hilliard Csd 2510 Fra Co.
Others
Tax ID 200-002995
Acceptable Financing VA, USDA, FHA, Conventional
Listing Terms VA, USDA, FHA, Conventional
Read Less Info
Want to know what your home might be worth? Contact us for a FREE valuation!

Our team is ready to help you sell your home for the highest possible price ASAP
"My job is to find and attract mastery-based agents to the office, protect the culture, and make sure everyone is happy! "






