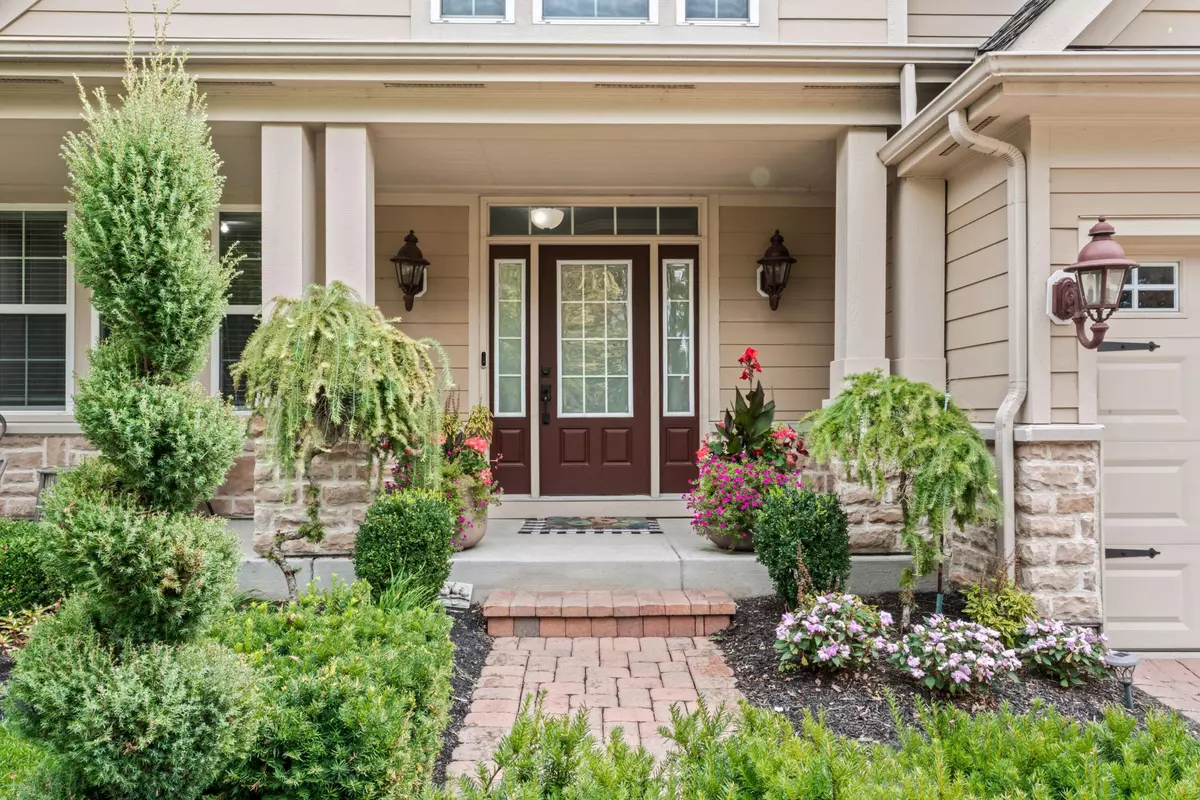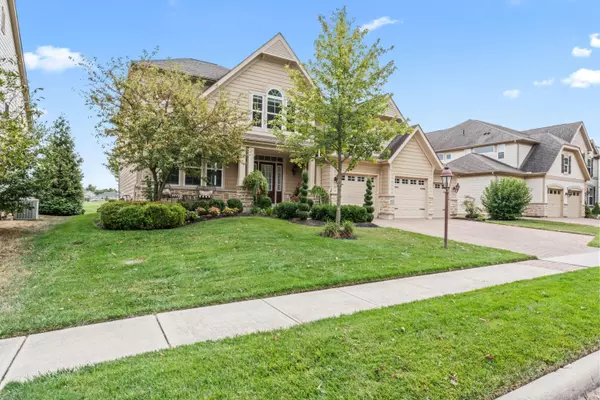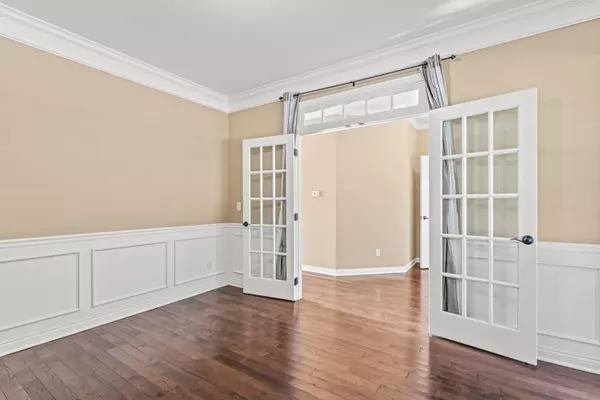$744,900
$749,900
0.7%For more information regarding the value of a property, please contact us for a free consultation.
4 Beds
3.5 Baths
2,970 SqFt
SOLD DATE : 10/29/2024
Key Details
Sold Price $744,900
Property Type Single Family Home
Sub Type Single Family Freestanding
Listing Status Sold
Purchase Type For Sale
Square Footage 2,970 sqft
Price per Sqft $250
Subdivision Lakes Edge At Golf Village
MLS Listing ID 224033725
Sold Date 10/29/24
Style Split - 5 Level\+
Bedrooms 4
Full Baths 3
HOA Fees $130/qua
HOA Y/N Yes
Originating Board Columbus and Central Ohio Regional MLS
Year Built 2014
Annual Tax Amount $13,434
Lot Size 7,840 Sqft
Lot Dimensions 0.18
Property Description
Gorgeous 2-story, 5 level split home located in Lake Edge at Golf Village minutes from the Scioto River, Columbus Zoo and Aquarium, and Downtown Columbus. Upon entry, you are led to an open concept great room & kitchen with the kitchen offering stainless steel appliances, granite counters, and white and dark cabinetry. Natural lighting pours into the vaulted ceiling living room where you can relax by the fireplace. Home Office and half bath complete this floor. A family room where you can relax or entertain guests. Spacious primary suite offers dual vanity sink, walk-in shower, and separate bathtub. Entertain in the meticulously kept backyard. 3 additional large bedrooms, 2 full baths, laundry, basement with a full rough in bath, 3 car garage for tons of storage. This home is a must see!
Location
State OH
County Delaware
Community Lakes Edge At Golf Village
Area 0.18
Direction Off Sawmill Parkway, southwest onto Trial Lake Drive, Right on Coldwater Drive; Home is up on the right. GPS usually works too!
Rooms
Basement Full
Dining Room No
Interior
Interior Features Dishwasher, Electric Dryer Hookup, Garden/Soak Tub, Gas Range, Gas Water Heater, Microwave, Refrigerator, Security System
Heating Forced Air
Cooling Central
Fireplaces Type One, Gas Log
Equipment Yes
Fireplace Yes
Exterior
Exterior Feature Irrigation System, Patio
Parking Features Attached Garage, Opener
Garage Spaces 3.0
Garage Description 3.0
Total Parking Spaces 3
Garage Yes
Building
Lot Description Golf CRS Lot
Architectural Style Split - 5 Level\+
Schools
High Schools Olentangy Lsd 2104 Del Co.
Others
Tax ID 319-312-06-010-000
Acceptable Financing Conventional
Listing Terms Conventional
Read Less Info
Want to know what your home might be worth? Contact us for a FREE valuation!

Our team is ready to help you sell your home for the highest possible price ASAP
"My job is to find and attract mastery-based agents to the office, protect the culture, and make sure everyone is happy! "






