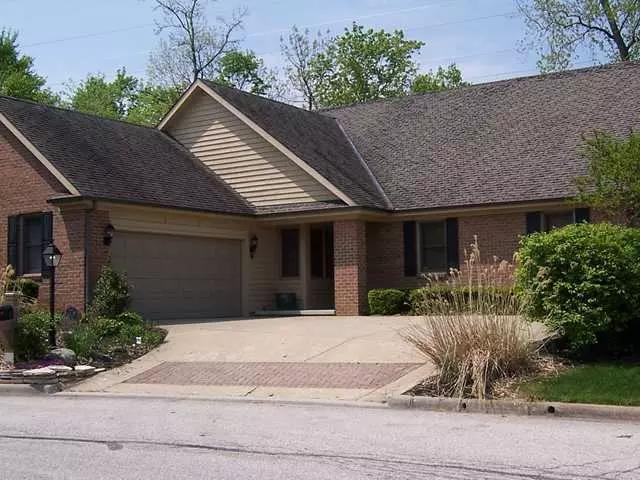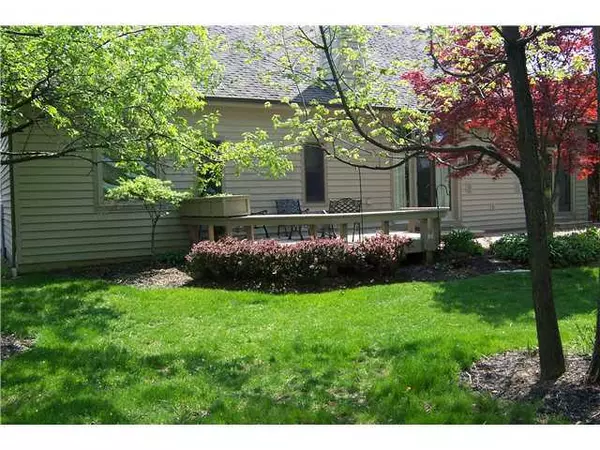$253,000
$241,100
4.9%For more information regarding the value of a property, please contact us for a free consultation.
3 Beds
2.5 Baths
2,371 SqFt
SOLD DATE : 01/18/2013
Key Details
Sold Price $253,000
Property Type Single Family Home
Sub Type Single Family Freestanding
Listing Status Sold
Purchase Type For Sale
Square Footage 2,371 sqft
Price per Sqft $106
Subdivision Wedgewood
MLS Listing ID 212021360
Sold Date 01/18/13
Style 1 Story
Bedrooms 3
Full Baths 2
HOA Y/N Yes
Originating Board Columbus and Central Ohio Regional MLS
Year Built 1993
Annual Tax Amount $6,434
Lot Size 6,098 Sqft
Lot Dimensions 0.14
Property Description
Fabulous Opportunity in Wedgewood! Modern Ranch style w/finished LL backs to 14th tee! Untold potential with gardens, paver patio, deck & mature trees/plantings looking to gorgeous course. Amazing space & smart design boasting hardwood flrs, French doors to lrg den, Granite Island w/wet bar in Kitchen and open plan to dining and great room. Master suite w/vaulted ceiling, skylight over whirlpool tub w/stained glass & huge owners' closet. Curtains do not convey. Sold As-Is.
Location
State OH
County Delaware
Community Wedgewood
Area 0.14
Direction West on N. Hampton Dr. from Sawmill PKWY, right on Liberty Ln. R on Wellington to Buxton
Rooms
Basement Crawl, Partial
Dining Room Yes
Interior
Interior Features Whirlpool/Tub, Dishwasher, Electric Range, Humidifier, Microwave, Refrigerator, Security System
Heating Forced Air
Cooling Central
Fireplaces Type One
Equipment Yes
Fireplace Yes
Exterior
Exterior Feature Deck, Patio
Parking Features Attached Garage, Opener, 2 Off Street, On Street
Garage Yes
Building
Lot Description Golf CRS Lot, Wooded
Architectural Style 1 Story
Schools
High Schools Olentangy Lsd 2104 Del Co.
Others
Tax ID 31934404004000
Acceptable Financing VA, FHA, Conventional
Listing Terms VA, FHA, Conventional
Read Less Info
Want to know what your home might be worth? Contact us for a FREE valuation!

Our team is ready to help you sell your home for the highest possible price ASAP
"My job is to find and attract mastery-based agents to the office, protect the culture, and make sure everyone is happy! "






