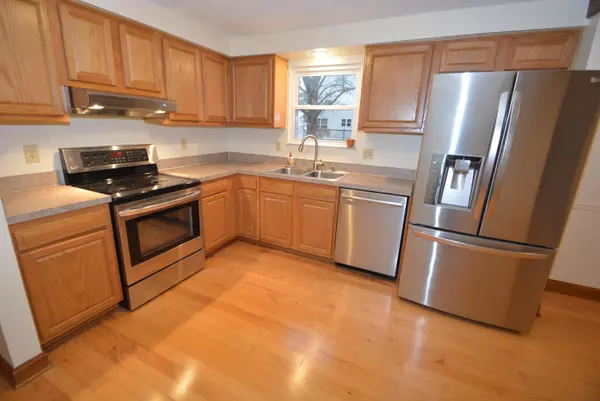$1,950
$1,950
For more information regarding the value of a property, please contact us for a free consultation.
4 Beds
3 Baths
2,010 SqFt
SOLD DATE : 08/28/2024
Key Details
Sold Price $1,950
Property Type Single Family Home
Sub Type Single Family Freestanding
Listing Status Sold
Purchase Type For Sale
Square Footage 2,010 sqft
Price per Sqft $0
Subdivision Smoky Row Manor
MLS Listing ID 220006098
Sold Date 08/28/24
Style 2 Story
Bedrooms 4
Originating Board Columbus and Central Ohio Regional MLS
Year Built 1975
Lot Size 7,405 Sqft
Lot Dimensions 0.17
Property Description
Well maintained 2 story home in the Worthington School District. This home is 2,000 Sq. Ft. PLUS the finished Rec Rm! Four Bedrooms, 3 Full Baths, Living room, Dining room, Family room, Rec Room and an attached 2 car garage! Recently updated Kitchen features LG and Bosch appliances, pantry storage and hardwood floors spanning from the Foyer throughout the Kitchen and dining area. Formal living room and Family room with WBFP and door to the large deck. Back yard is private. A great for entertaining inside or out. 1931 Queensbridge Dr., Cols., OH 43235. Close to Schools, shopping, restaurants and freeways. Worthington Schools! All for only $1,950 per month. Deposit: $1,800 Application fee: $50 If a pet is permitted there is a $200 non-refundable pet fee plus $35 added to rent.
Location
State OH
County Franklin
Community Smoky Row Manor
Area 0.17
Direction From I 270 take Sawmill Rd South to Snouffer Rd. Turn left to Maybrook St. Turn left onto Maybrook. As Maybrook curves it becomes Queensbridge Dr. The house will be on your right.
Rooms
Basement Partial
Dining Room Yes
Interior
Interior Features Dishwasher, Electric Range, Refrigerator, Whirlpool/Tub, Electric Dryer Hookup, Electric Water Heater
Heating Electric, Forced Air, Heat Pump
Cooling Central
Fireplaces Type One, Log Woodburning
Equipment Yes
Fireplace Yes
Exterior
Exterior Feature Deck
Garage Attached Garage, Opener
Garage Spaces 2.0
Garage Description 2.0
Parking Type Attached Garage, Opener
Total Parking Spaces 2
Garage Yes
Building
Architectural Style 2 Story
Others
Tax ID 610-167919
Read Less Info
Want to know what your home might be worth? Contact us for a FREE valuation!

Our team is ready to help you sell your home for the highest possible price ASAP

"My job is to find and attract mastery-based agents to the office, protect the culture, and make sure everyone is happy! "






