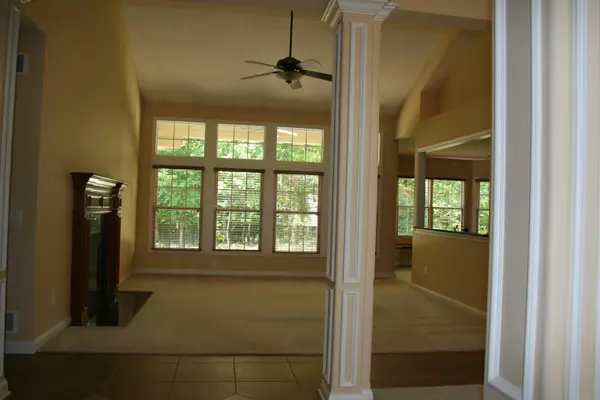$495,300
$500,000
0.9%For more information regarding the value of a property, please contact us for a free consultation.
4 Beds
3.5 Baths
2,421 SqFt
SOLD DATE : 10/31/2014
Key Details
Sold Price $495,300
Property Type Single Family Home
Sub Type Single Family Freestanding
Listing Status Sold
Purchase Type For Sale
Square Footage 2,421 sqft
Price per Sqft $204
Subdivision Wedgewood Park
MLS Listing ID 214041487
Sold Date 10/31/14
Style 1 Story
Bedrooms 4
Full Baths 3
HOA Y/N Yes
Originating Board Columbus and Central Ohio Regional MLS
Year Built 2003
Annual Tax Amount $8,035
Lot Size 0.400 Acres
Lot Dimensions 0.4
Property Description
Wow! A rare find- custom built sprawling, spacious & open ranch. 9ft ceilings, chef's dream kitchen with granite & built-in stove to island, 42'' cherry cabinets & open to great room with cozy FP. Master suite with tray ceiling & master bath with his & her sinks, walk-in closets & Jacuzzi tub with new jets. 22x20 stamped concrete patio partly covered, with fan & beautiful setting that is very private- backs to woods and front views green space, fountains & walking trail. Almost 4000 sqft with finished LL with bar & kitchen area. Ideal rec area with pool table and possible 4th bedroom & full bath ideal for in-law or teenage suite. Endless storage! Side load 3 car garage & close to everything. Better hurry! Won't last!
Location
State OH
County Delaware
Community Wedgewood Park
Area 0.4
Direction Off of 750/Powell Rd to Creighton or off of Riverside to Creighton.
Rooms
Basement Partial
Dining Room Yes
Interior
Interior Features Whirlpool/Tub, Dishwasher, Electric Range, Garden/Soak Tub, Microwave, Refrigerator, Security System
Heating Forced Air
Cooling Central
Fireplaces Type One, Gas Log
Equipment Yes
Fireplace Yes
Exterior
Exterior Feature Irrigation System, Patio
Parking Features Attached Garage, Opener
Garage Spaces 3.0
Garage Description 3.0
Total Parking Spaces 3
Garage Yes
Building
Lot Description Wooded
Architectural Style 1 Story
Schools
High Schools Olentangy Lsd 2104 Del Co.
Others
Tax ID 319-316-06-022-000
Acceptable Financing Conventional
Listing Terms Conventional
Read Less Info
Want to know what your home might be worth? Contact us for a FREE valuation!

Our team is ready to help you sell your home for the highest possible price ASAP
"My job is to find and attract mastery-based agents to the office, protect the culture, and make sure everyone is happy! "






