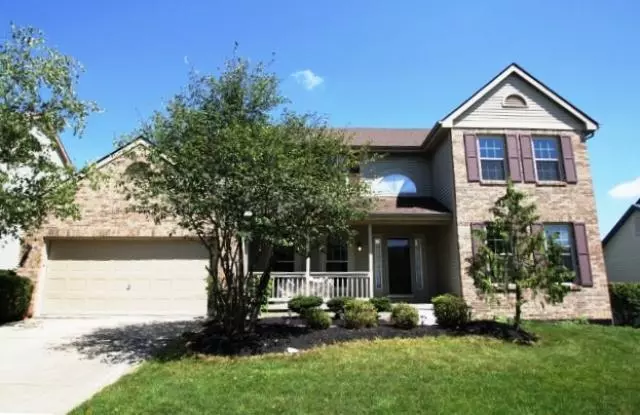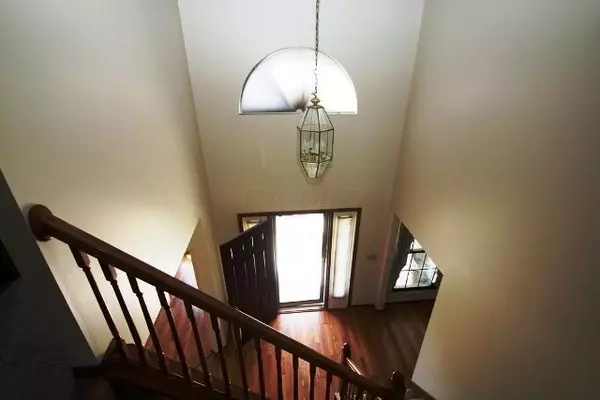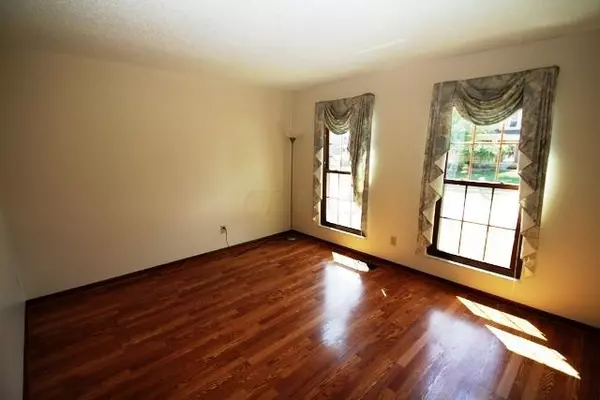$246,000
$249,900
1.6%For more information regarding the value of a property, please contact us for a free consultation.
4 Beds
2.5 Baths
2,328 SqFt
SOLD DATE : 10/27/2014
Key Details
Sold Price $246,000
Property Type Single Family Home
Sub Type Single Family Freestanding
Listing Status Sold
Purchase Type For Sale
Square Footage 2,328 sqft
Price per Sqft $105
Subdivision Summit View Woods
MLS Listing ID 214036142
Sold Date 10/27/14
Style 2 Story
Bedrooms 4
Full Baths 2
HOA Y/N Yes
Originating Board Columbus and Central Ohio Regional MLS
Year Built 1993
Annual Tax Amount $5,556
Lot Size 8,712 Sqft
Lot Dimensions 0.2
Property Description
Great 4 bedroom 2.5 bath home in Powell. Large kitchen features granite counters, center island, eat-in area with bay window and laminate floors. Owner's suite has updated bath with granite tops, whirlpool tub and his/hers sinks. Large family room features bay window along with gas log fireplace. Spacious living room and dining room perfect for holiday gatherings. Several updates including HVAC, windows, roof, carpet and more. All baths have granite tops. The finished lower level is perfect for TV or playroom. Large deck off the kitchen is perfect for entertaining. Dublin Schools! Clean and neat-just move in!
Location
State OH
County Franklin
Community Summit View Woods
Area 0.2
Direction Sawmill to Summit View Rd, north on Crampton Dr, right on Racher Dr (becomes Renfrew)
Rooms
Basement Full
Dining Room Yes
Interior
Interior Features Whirlpool/Tub, Dishwasher, Electric Range
Heating Forced Air
Cooling Central
Fireplaces Type One, Direct Vent, Gas Log
Equipment Yes
Fireplace Yes
Exterior
Exterior Feature Deck
Parking Features Attached Garage, Opener
Garage Spaces 2.0
Garage Description 2.0
Total Parking Spaces 2
Garage Yes
Building
Architectural Style 2 Story
Schools
High Schools Dublin Csd 2513 Fra Co.
Others
Tax ID 590-219050
Acceptable Financing VA, FHA, Conventional
Listing Terms VA, FHA, Conventional
Read Less Info
Want to know what your home might be worth? Contact us for a FREE valuation!

Our team is ready to help you sell your home for the highest possible price ASAP
"My job is to find and attract mastery-based agents to the office, protect the culture, and make sure everyone is happy! "






