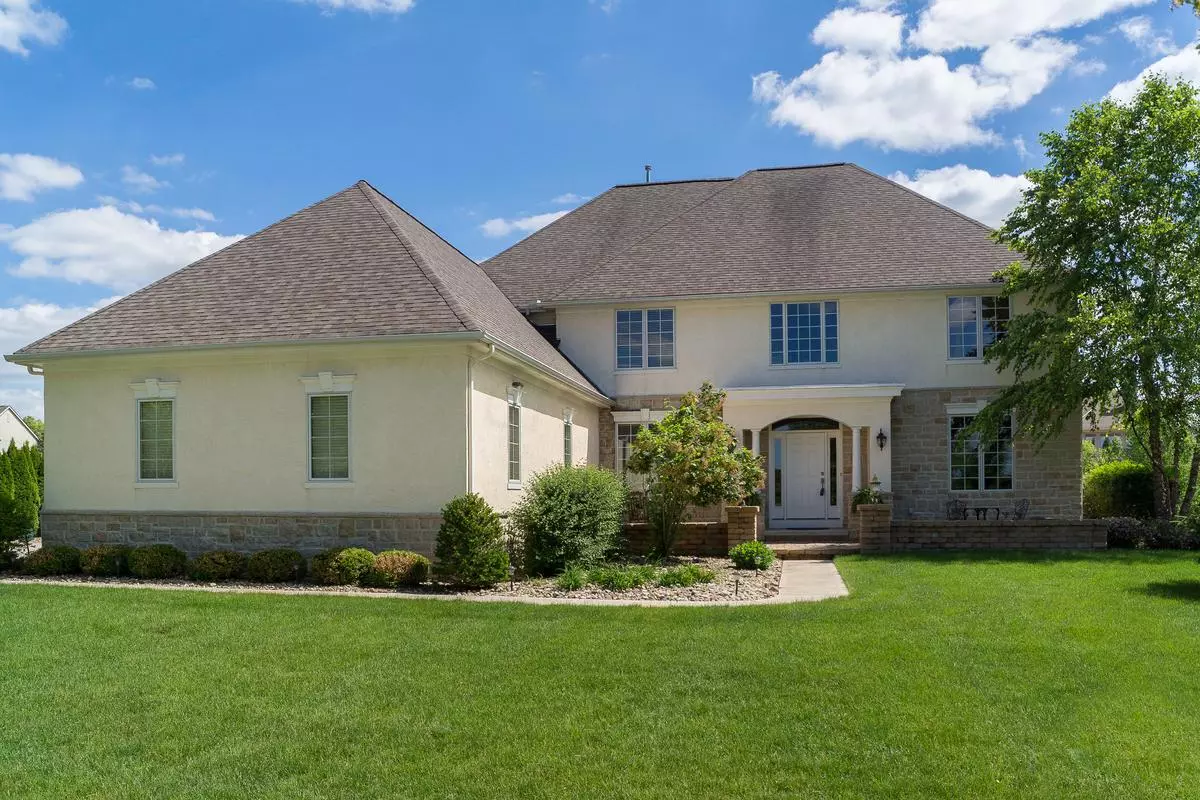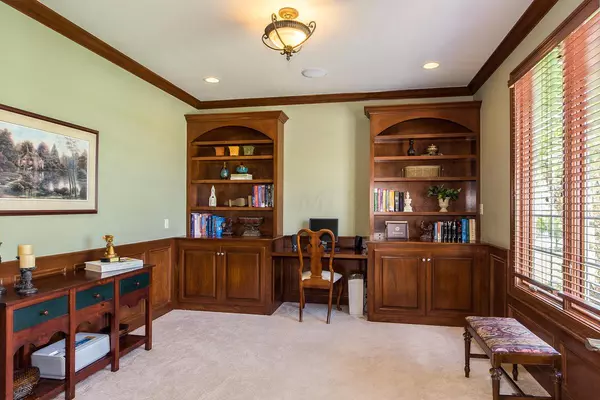$687,000
$700,000
1.9%For more information regarding the value of a property, please contact us for a free consultation.
5 Beds
4.5 Baths
4,266 SqFt
SOLD DATE : 07/31/2014
Key Details
Sold Price $687,000
Property Type Single Family Home
Sub Type Single Family Freestanding
Listing Status Sold
Purchase Type For Sale
Square Footage 4,266 sqft
Price per Sqft $161
Subdivision Wedgewood Park Estates
MLS Listing ID 214026271
Sold Date 07/31/14
Style 2 Story
Bedrooms 5
Full Baths 4
HOA Y/N Yes
Originating Board Columbus and Central Ohio Regional MLS
Year Built 2005
Annual Tax Amount $13,531
Lot Size 0.760 Acres
Lot Dimensions 0.76
Property Description
Welcome to this spacious home in desirable Wedgewood Park Estates. Truly a custom home with natural light streaming in from the abundance of windows. Beautiful wood floors flow from the 2 story foyer into the great room & kitchen. The great room is highlighted by a gorgeous stone fireplace, crown molding & built-ins. A deluxe kitchen features granite counters, a gas cook top, an island & cozy eating nook. The large patio is great for entertaining! Bring your favorite book into the Florida room, or out onto the private deck. Enjoy a jetted tub & the sitting area in the owner's suite, overlooking the backyard. The full finished lower level includes a bedroom & full bath, as well as a mini kitchen, theater area & craft room. Situated on approx 3/4 of an acre with great trees & landscaping.
Location
State OH
County Delaware
Community Wedgewood Park Estates
Area 0.76
Direction Riverside to Creighton
Rooms
Basement Full, Walkout
Dining Room Yes
Interior
Interior Features Central Vac
Heating Forced Air
Cooling Central
Fireplaces Type One, Gas Log
Equipment Yes
Fireplace Yes
Exterior
Exterior Feature Irrigation System, Patio
Parking Features Attached Garage, Opener, Side Load
Garage Spaces 3.0
Garage Description 3.0
Total Parking Spaces 3
Garage Yes
Building
Architectural Style 2 Story
Schools
High Schools Olentangy Lsd 2104 Del Co.
Others
Tax ID 319-325-02-014-000
Read Less Info
Want to know what your home might be worth? Contact us for a FREE valuation!

Our team is ready to help you sell your home for the highest possible price ASAP
"My job is to find and attract mastery-based agents to the office, protect the culture, and make sure everyone is happy! "






