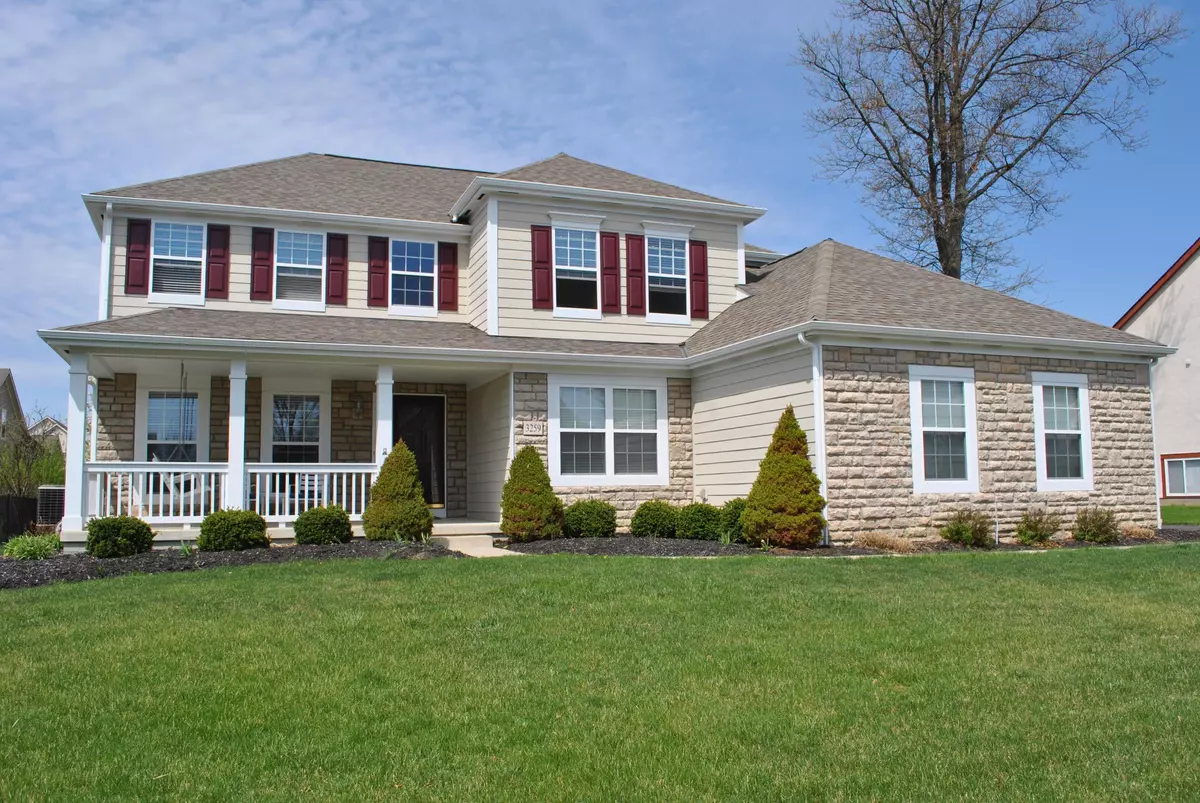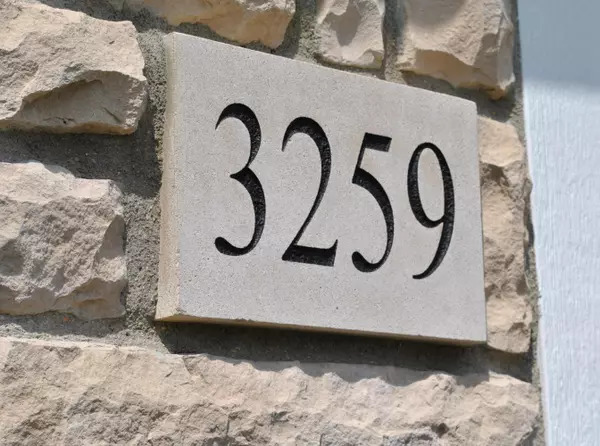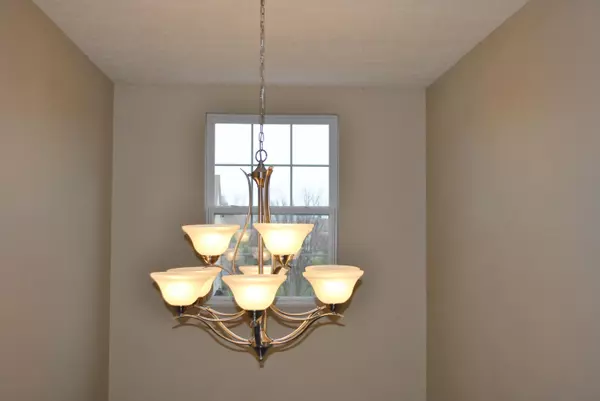$354,250
$349,900
1.2%For more information regarding the value of a property, please contact us for a free consultation.
4 Beds
3.5 Baths
3,224 SqFt
SOLD DATE : 05/19/2014
Key Details
Sold Price $354,250
Property Type Single Family Home
Sub Type Single Family Freestanding
Listing Status Sold
Purchase Type For Sale
Square Footage 3,224 sqft
Price per Sqft $109
Subdivision Lakewood
MLS Listing ID 214020574
Sold Date 05/19/14
Style Split - 5 Level\+
Bedrooms 4
Full Baths 3
HOA Y/N Yes
Originating Board Columbus and Central Ohio Regional MLS
Year Built 2004
Annual Tax Amount $8,668
Lot Size 0.270 Acres
Lot Dimensions 0.27
Property Description
Beautiful Lakewood 5 Level Split- Open & Inviting! Great Kitchen With Tons of Cabinets & Counter Space, Center Island, Pantry, Gas Range & Dual Ovens!
Eating Area With Bay Window Overlooks Relaxing Rear Paver Patio! Two Story Great Room With Wall of Windows, Fireplace & Dramatic Spindled Staircase! Vaulted Master Suite With Jetted Soaking Tub, Dual Vanities, Walk-In Closet & Separate Shower! Den With Lead Glass French Doors! Oversize 1st Floor Laundry With Utility Tub! Huge Lower Level Finished Area With Full Bath- Could Be Man Cave, 5th Bedroom or Play Area; You Make The Call! Full Basement Is Plumbed For Bath And Bar/Entertainment Area!
3 Car Sideload Garage! Covered Front Porch! Exterior Painted In Fall! Great Curb Appeal And Well Landscaped!
Location
State OH
County Franklin
Community Lakewood
Area 0.27
Direction From Scioto-Darby Rd., South on Alton-Darby Rd., Left on Lampton Pond, Becomes Vinton Park Place. Home on Right.
Rooms
Basement Full
Dining Room Yes
Interior
Interior Features Whirlpool/Tub, Dishwasher, Gas Range, Microwave, Refrigerator, Security System
Heating Forced Air
Cooling Central
Fireplaces Type Two, Direct Vent, Gas Log
Equipment Yes
Fireplace Yes
Exterior
Exterior Feature Patio, Other
Parking Features Attached Garage, Opener, Side Load
Garage Spaces 3.0
Garage Description 3.0
Total Parking Spaces 3
Garage Yes
Building
Architectural Style Split - 5 Level\+
Schools
High Schools Hilliard Csd 2510 Fra Co.
Others
Tax ID 050-009513
Acceptable Financing VA, FHA, Conventional
Listing Terms VA, FHA, Conventional
Read Less Info
Want to know what your home might be worth? Contact us for a FREE valuation!

Our team is ready to help you sell your home for the highest possible price ASAP
"My job is to find and attract mastery-based agents to the office, protect the culture, and make sure everyone is happy! "






