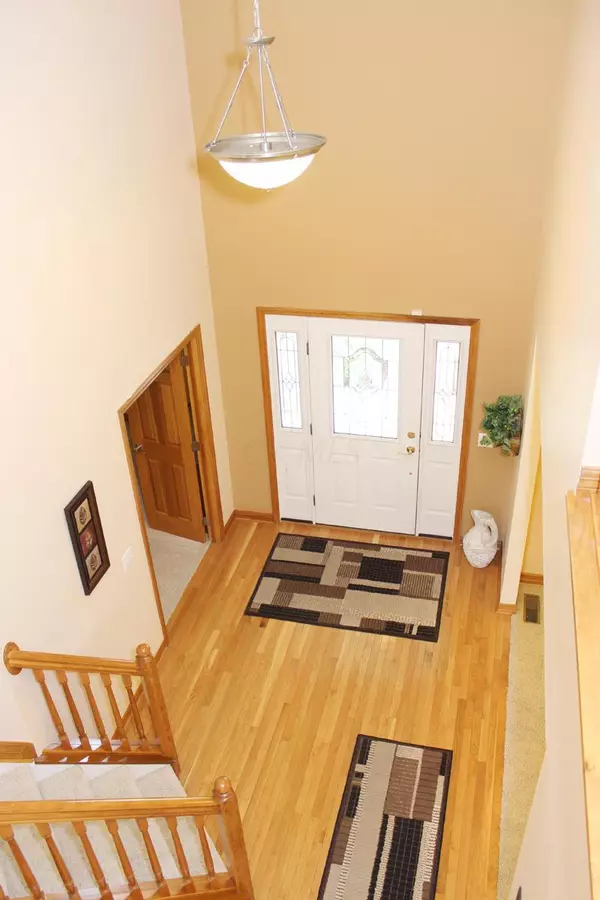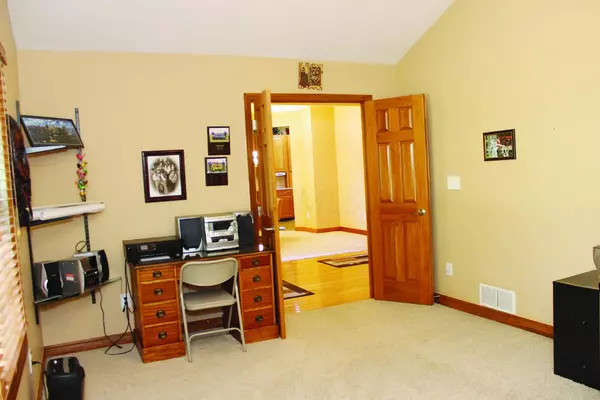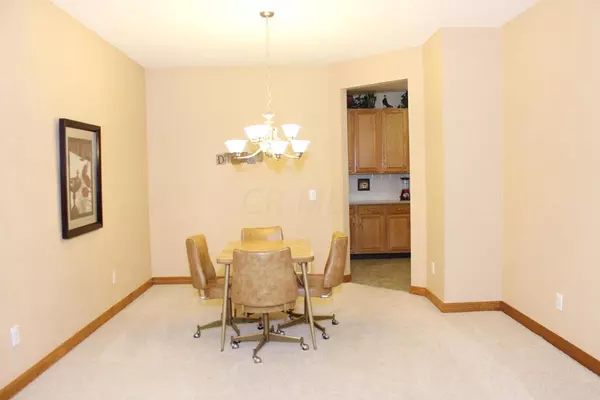$355,000
$374,900
5.3%For more information regarding the value of a property, please contact us for a free consultation.
4 Beds
4.5 Baths
3,460 SqFt
SOLD DATE : 11/07/2014
Key Details
Sold Price $355,000
Property Type Single Family Home
Sub Type Single Family Freestanding
Listing Status Sold
Purchase Type For Sale
Square Footage 3,460 sqft
Price per Sqft $102
Subdivision Golf Village
MLS Listing ID 214034412
Sold Date 11/07/14
Style Split - 5 Level\+
Bedrooms 4
Full Baths 4
HOA Y/N Yes
Originating Board Columbus and Central Ohio Regional MLS
Year Built 2004
Annual Tax Amount $8,247
Lot Size 0.320 Acres
Lot Dimensions 0.32
Property Description
Price Reduced! Popular 5 level split with soaring 2 story Great room with a wall of windows. Spacious kitchen with 42'' oak cabinets, Corian counters and large center island. First floor den plus large dining room. Master bedroom has vaulted ceiling. Large wrap around deck with hot tub. Upper level 3 bedrooms and 2 full baths. First level down has a door, full bath and closet and makes an ideal guest suite. Full basement provides extensive storage space. Located in the popular Golf Village subdivision across the street from a tranquil pond. $5,000 carpet allowance if in contract by October 15, 2014!
Location
State OH
County Delaware
Community Golf Village
Area 0.32
Direction Sawmill Parkway to West on Seldom Seen Rd. Right on Bakircay and 1st left on Landhigh Lakes.
Rooms
Basement Full
Dining Room Yes
Interior
Interior Features Dishwasher, Electric Range, Microwave, Refrigerator, Security System
Heating Forced Air
Cooling Central
Fireplaces Type One, Gas Log, Log Woodburning
Equipment Yes
Fireplace Yes
Exterior
Exterior Feature Deck, Hot Tub, Irrigation System
Parking Features Attached Garage, Opener
Garage Spaces 3.0
Garage Description 3.0
Total Parking Spaces 3
Garage Yes
Building
Lot Description Water View
Architectural Style Split - 5 Level\+
Schools
High Schools Olentangy Lsd 2104 Del Co.
Others
Tax ID 31931309001000
Acceptable Financing VA, FHA, Conventional
Listing Terms VA, FHA, Conventional
Read Less Info
Want to know what your home might be worth? Contact us for a FREE valuation!

Our team is ready to help you sell your home for the highest possible price ASAP
"My job is to find and attract mastery-based agents to the office, protect the culture, and make sure everyone is happy! "






