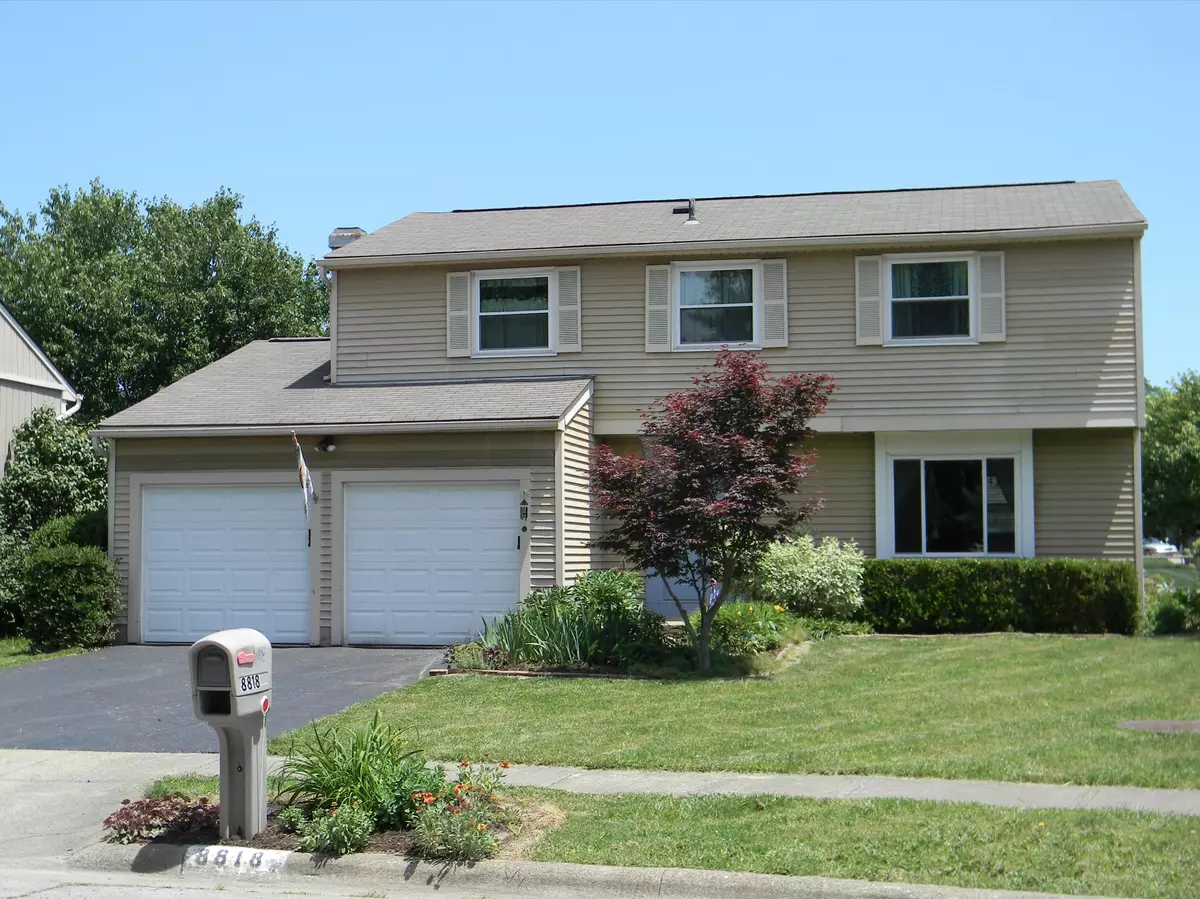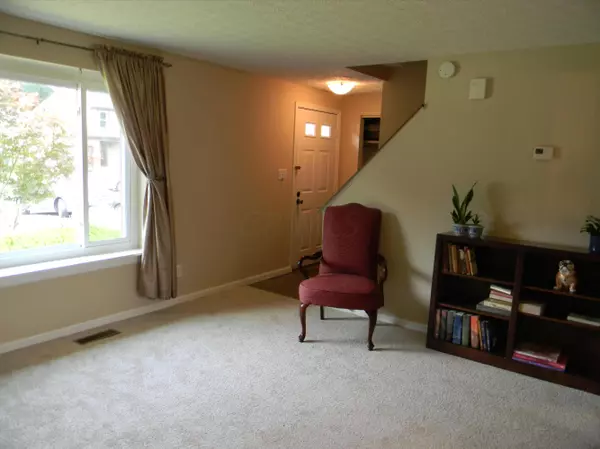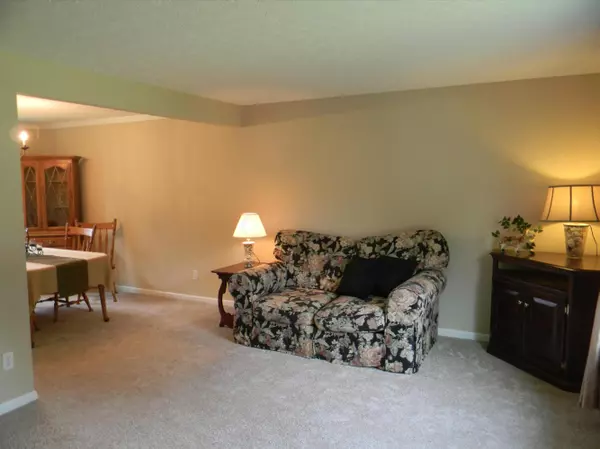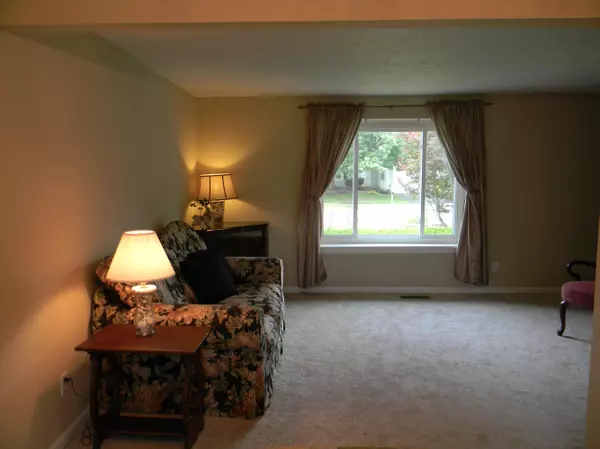$165,900
$165,900
For more information regarding the value of a property, please contact us for a free consultation.
4 Beds
2.5 Baths
1,790 SqFt
SOLD DATE : 08/08/2014
Key Details
Sold Price $165,900
Property Type Single Family Home
Sub Type Single Family Freestanding
Listing Status Sold
Purchase Type For Sale
Square Footage 1,790 sqft
Price per Sqft $92
Subdivision Smoky Ridge Estates
MLS Listing ID 214027914
Sold Date 08/08/14
Style 2 Story
Bedrooms 4
Full Baths 2
HOA Y/N Yes
Originating Board Columbus and Central Ohio Regional MLS
Year Built 1980
Annual Tax Amount $3,889
Lot Size 8,276 Sqft
Lot Dimensions 0.19
Property Description
WOW! WOW! BACK on the MARKET! The changes we've made!! Come back and look!! We have replaced all carpeting, tack strips, new 8 lb. pad, including the finished lower level! Painted the ceilings, painted walls a neutral beige, removed old laminate flooring in FR & Master added NEW carpet, New triple pane energy efficient windows, 2 yr. old Lennox HVAC, completely new high capacity electrical panel, new sump pump with built-in alarm, Owens Corning system in the finished basement, fenced in yard, storage shed, concrete patio in rear, huge corner lot located on a cul-de-sac. A true 4 full size bedrooms, 2.5 BA, Master has its own private, full bath! Worthington schools, Columbus taxes.
Location
State OH
County Franklin
Community Smoky Ridge Estates
Area 0.19
Direction N on Smoky Row Rd, R or East on Smoky View Blvd, L. on Seabright, R on Southwold Dr. L on Hornsea, house on corner.
Rooms
Basement Crawl, Partial
Dining Room Yes
Interior
Interior Features Dishwasher, Electric Range, Refrigerator
Heating Electric
Cooling Central
Fireplaces Type One, Log Woodburning
Equipment Yes
Fireplace Yes
Exterior
Exterior Feature Fenced Yard, Patio, Storage Shed
Parking Features Attached Garage, Opener
Garage Spaces 2.0
Garage Description 2.0
Total Parking Spaces 2
Garage Yes
Building
Lot Description Cul-de-Sac
Architectural Style 2 Story
Schools
High Schools Worthington Csd 2516 Fra Co.
Others
Tax ID 610-178133
Acceptable Financing VA, FHA, Conventional
Listing Terms VA, FHA, Conventional
Read Less Info
Want to know what your home might be worth? Contact us for a FREE valuation!

Our team is ready to help you sell your home for the highest possible price ASAP
"My job is to find and attract mastery-based agents to the office, protect the culture, and make sure everyone is happy! "






