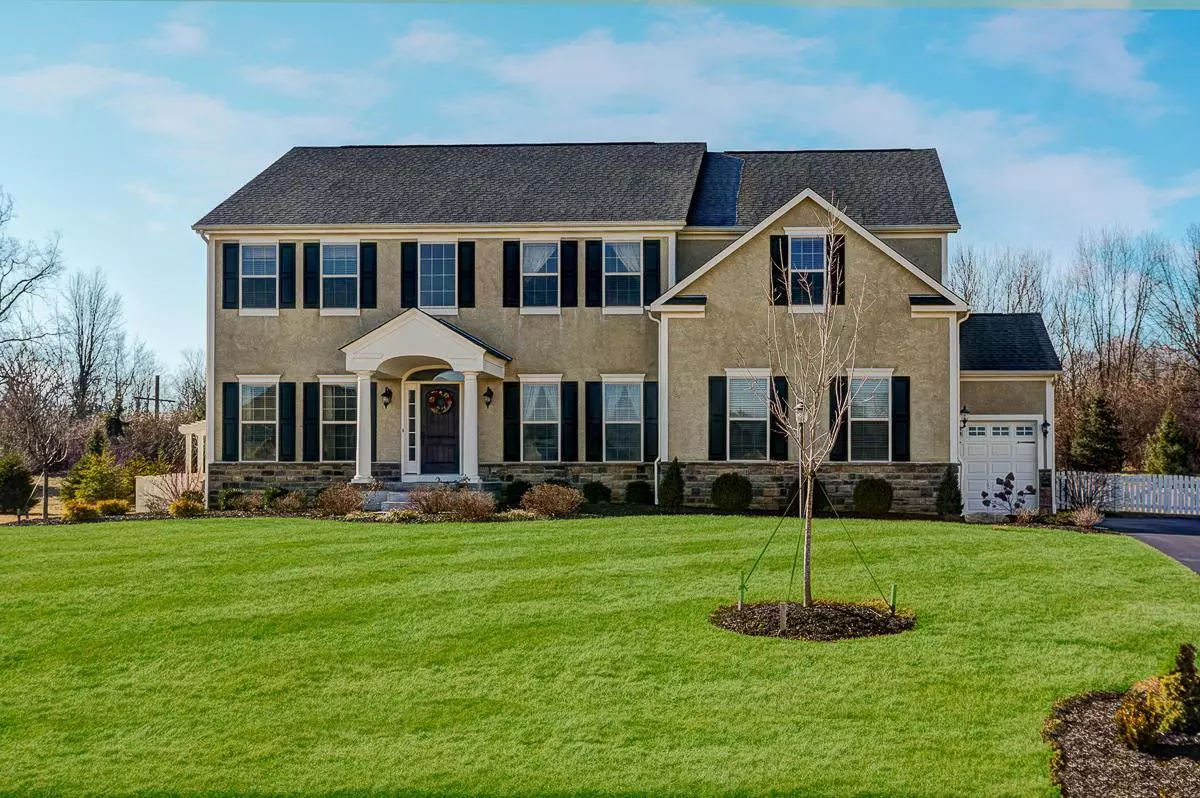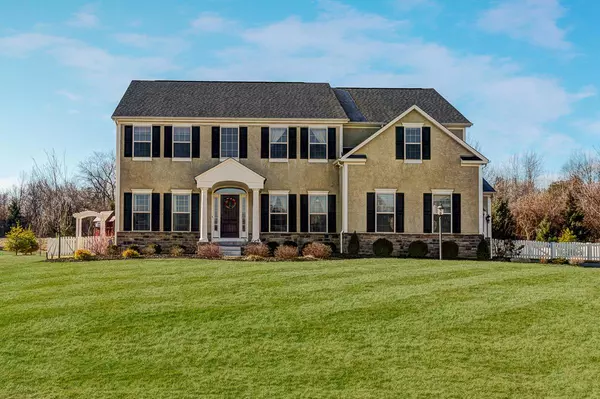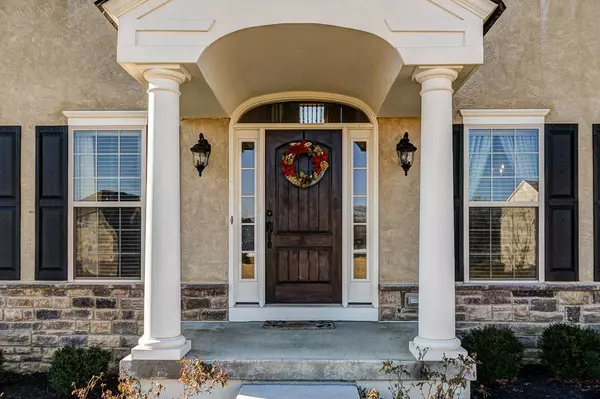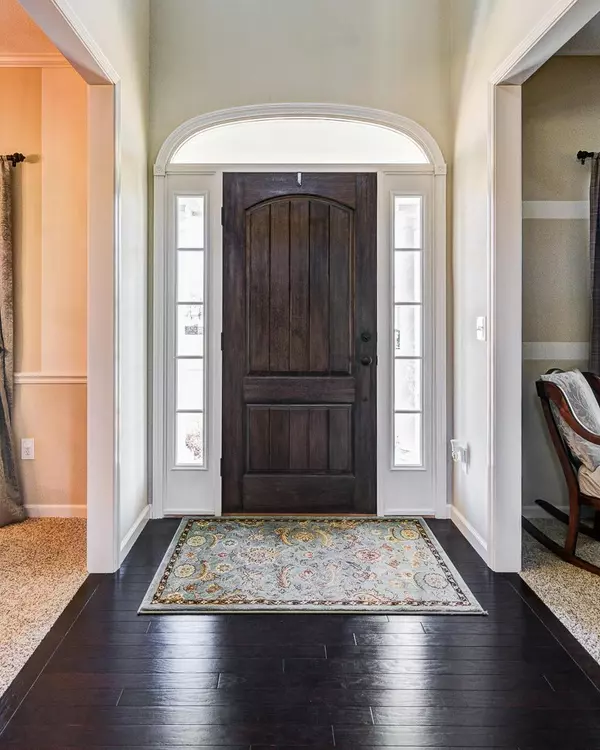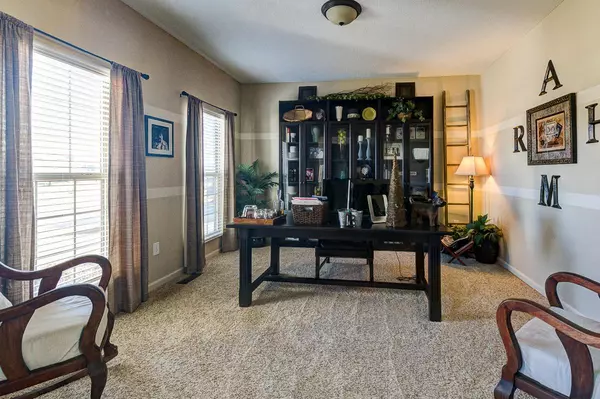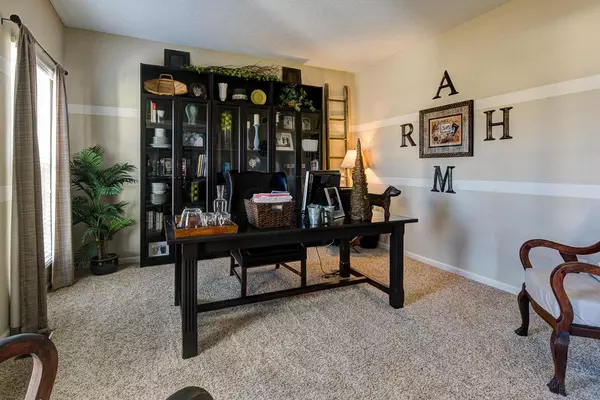$490,200
$494,000
0.8%For more information regarding the value of a property, please contact us for a free consultation.
4 Beds
3.5 Baths
3,276 SqFt
SOLD DATE : 06/10/2016
Key Details
Sold Price $490,200
Property Type Single Family Home
Sub Type Single Family Freestanding
Listing Status Sold
Purchase Type For Sale
Square Footage 3,276 sqft
Price per Sqft $149
Subdivision Derby Glen Farms
MLS Listing ID 216003794
Sold Date 06/10/16
Style 2 Story
Bedrooms 4
Full Baths 3
HOA Y/N Yes
Originating Board Columbus and Central Ohio Regional MLS
Year Built 2011
Annual Tax Amount $7,307
Lot Size 0.600 Acres
Lot Dimensions 0.6
Property Description
This stunning home, completed in 2012 by Rockford Homes, blends classic architecture with a modern, open floor plan. Great natural light throughout the downstairs and all bedrooms. Chef's kitchen offers an over-sized granite island with counter seating and generous counter and cabinet space. Master suite features tray ceilings, a bumped out seating area and a fabulous closet. Private lot! No details overlooked inside or out. Envision yourself enjoying the in-ground pool, paver patio and outdoor fireplace. 3 car garage. Partially finished basement. Priced under $500,000 - this house is a steal for the high end finishes, its pristine condition and the life style it offers. Liberty township taxes (lower income taxes) but Olentangy school system! See A2A remarks.
Location
State OH
County Delaware
Community Derby Glen Farms
Area 0.6
Direction 315 N, left on Jewett Road, left on Derby Drive, right on Unbridled Court.
Rooms
Dining Room Yes
Interior
Interior Features Dishwasher, Garden/Soak Tub, Gas Range, Microwave, Refrigerator
Cooling Central
Fireplaces Type One, Gas Log
Equipment No
Fireplace Yes
Exterior
Exterior Feature Fenced Yard, Irrigation System, Patio
Parking Features Side Load
Garage Spaces 3.0
Garage Description 3.0
Pool Inground Pool
Total Parking Spaces 3
Building
Architectural Style 2 Story
Schools
High Schools Olentangy Lsd 2104 Del Co.
Others
Tax ID 319-434-07-009-000
Read Less Info
Want to know what your home might be worth? Contact us for a FREE valuation!

Our team is ready to help you sell your home for the highest possible price ASAP
"My job is to find and attract mastery-based agents to the office, protect the culture, and make sure everyone is happy! "

