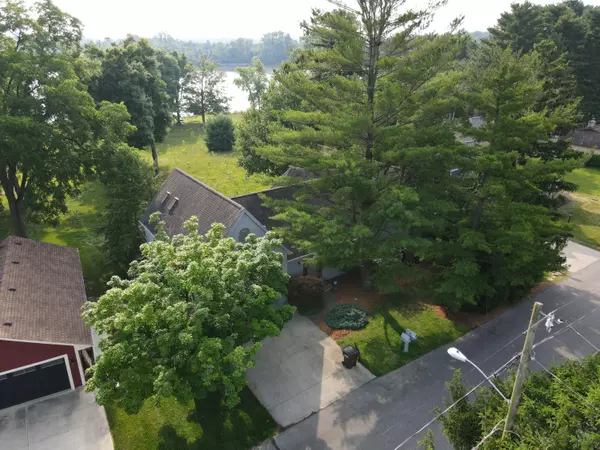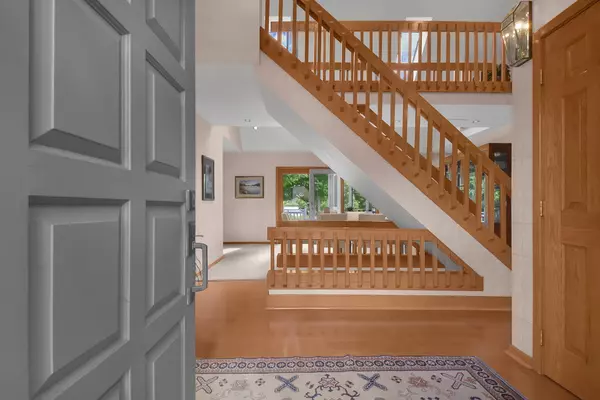$710,000
$799,777
11.2%For more information regarding the value of a property, please contact us for a free consultation.
3 Beds
2 Baths
2,718 SqFt
SOLD DATE : 10/11/2024
Key Details
Sold Price $710,000
Property Type Single Family Home
Sub Type Single Family Freestanding
Listing Status Sold
Purchase Type For Sale
Square Footage 2,718 sqft
Price per Sqft $261
Subdivision Shawnee Hills
MLS Listing ID 224027438
Sold Date 10/11/24
Style 2 Story
Bedrooms 3
Full Baths 2
HOA Y/N No
Originating Board Columbus and Central Ohio Regional MLS
Year Built 1988
Annual Tax Amount $10,976
Lot Size 5,662 Sqft
Lot Dimensions 0.13
Property Description
Water ski, sail or paddle-board from your dock behind this beautifully rebuilt (1988) custom contemporary home nestled on a wooded lot by the O'Shaughnessy Reservoir in Shawnee Hills. The open floor plan features 3 bedrooms and lovely views from the wall of windows in the great room, dining room and spacious loft. The deck and screened porch overlook the nature preserve & Scioto River. Storage is abundant with additional closets and a deep garage. The loft has a wet bar & built-in bookcases. The primary suite has a large walk-in shower. This home includes a circular kitchen, cathedral ceilings, generator, newer HVAC, tankless water heater and the opportunity for a private boat dock. Custom-built cabinets and large counter space in the den are great for working at home. Wow!
Location
State OH
County Delaware
Community Shawnee Hills
Area 0.13
Direction Glick Rd to Shawnee Trail, right on E Osage Dr, left on Shawnee Trail
Rooms
Basement Cellar, Crawl, Partial
Dining Room Yes
Interior
Interior Features Dishwasher, Electric Range, Microwave, Refrigerator
Heating Forced Air
Cooling Central
Fireplaces Type One, Gas Log
Equipment Yes
Fireplace Yes
Exterior
Exterior Feature Boat Dock, Deck, Screen Porch, Storage Shed, Well
Parking Features Attached Garage, Opener
Garage Spaces 2.0
Garage Description 2.0
Total Parking Spaces 2
Garage Yes
Building
Lot Description Water View
Architectural Style 2 Story
Schools
High Schools Dublin Csd 2513 Fra Co.
Others
Tax ID 600-432-01-023-000
Acceptable Financing Conventional
Listing Terms Conventional
Read Less Info
Want to know what your home might be worth? Contact us for a FREE valuation!

Our team is ready to help you sell your home for the highest possible price ASAP
"My job is to find and attract mastery-based agents to the office, protect the culture, and make sure everyone is happy! "






