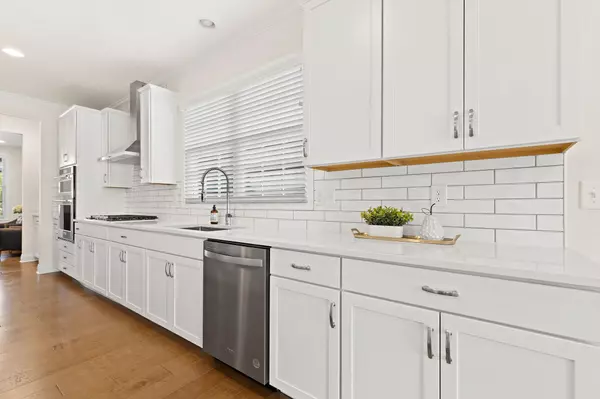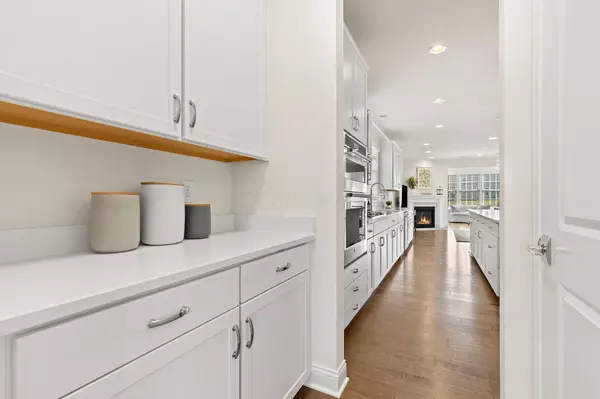$525,000
$529,900
0.9%For more information regarding the value of a property, please contact us for a free consultation.
2 Beds
2 Baths
2,276 SqFt
SOLD DATE : 09/30/2024
Key Details
Sold Price $525,000
Property Type Single Family Home
Sub Type Single Family Freestanding
Listing Status Sold
Purchase Type For Sale
Square Footage 2,276 sqft
Price per Sqft $230
Subdivision Nottingham Trace
MLS Listing ID 224031332
Sold Date 09/30/24
Style 1 Story
Bedrooms 2
HOA Fees $171
HOA Y/N Yes
Originating Board Columbus and Central Ohio Regional MLS
Year Built 2023
Annual Tax Amount $9,774
Lot Size 6,098 Sqft
Lot Dimensions 0.14
Property Description
Stunning move-in-ready ranch home with upscale finishes in New Albany offers the perfect blend of comfort & convenience in an exclusive 55+ community. 2 bdrm, 2 full bath & flex space for den/dining, hardwood floors throughout. Gourmet kitchen w/ SS appl, quartz countertops, W/I pantry & oversized island is perfect for entertaining. Open-concept great room w/ fireplace flows seamlessly into sunroom creating an inviting space to relax. The primary suite boasts a large walk-in closet and spa-like bath w/ double vanity. Generous guest rm & bath. Patio for grilling out. Oversized garage includes custom storage closet, hm plumbed for a generator. Clubhouse w/ fitness facility, outdoor sports area & scenic bike/walking paths. Move in today and start enjoying the carefree lifestyle you deserve!
Location
State OH
County Franklin
Community Nottingham Trace
Area 0.14
Direction From I-270, take OH-161 East toward New Albany. Exit at New Albany Road and turn left (north). Merge right onto New Albany Road East, then turn left onto New Albany Condit Road. Nottingham Trace will be on your left.
Rooms
Dining Room No
Interior
Interior Features Dishwasher, Gas Range, Microwave, Refrigerator
Heating Forced Air
Cooling Central
Fireplaces Type One, Gas Log
Equipment No
Fireplace Yes
Exterior
Exterior Feature Patio
Garage Attached Garage, Opener
Garage Spaces 2.0
Garage Description 2.0
Parking Type Attached Garage, Opener
Total Parking Spaces 2
Garage Yes
Building
Architectural Style 1 Story
Others
Tax ID 222-005101
Acceptable Financing VA, Conventional
Listing Terms VA, Conventional
Read Less Info
Want to know what your home might be worth? Contact us for a FREE valuation!

Our team is ready to help you sell your home for the highest possible price ASAP

"My job is to find and attract mastery-based agents to the office, protect the culture, and make sure everyone is happy! "






