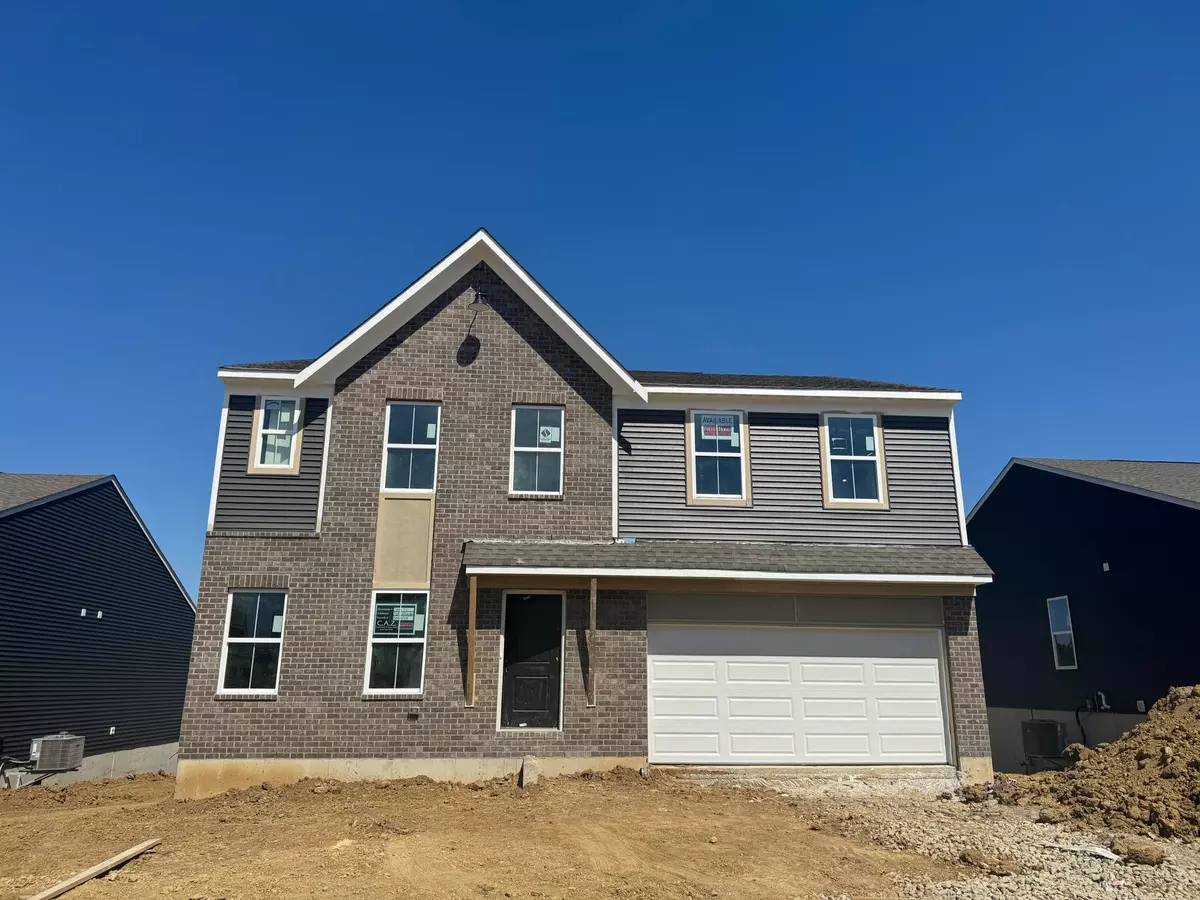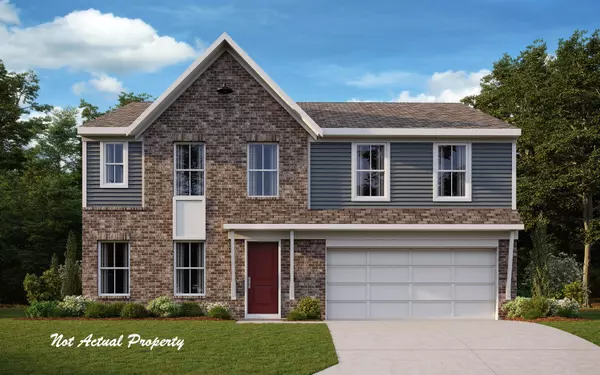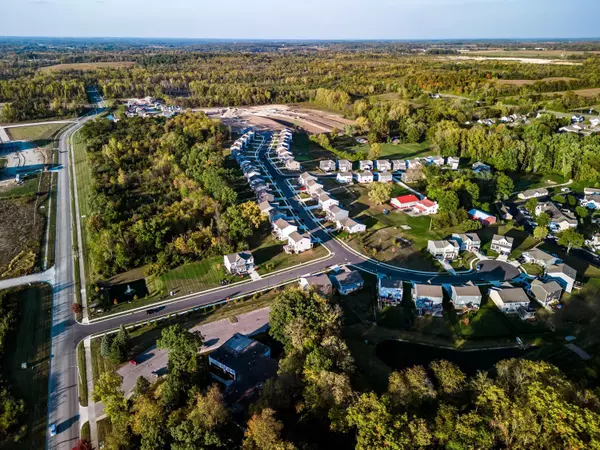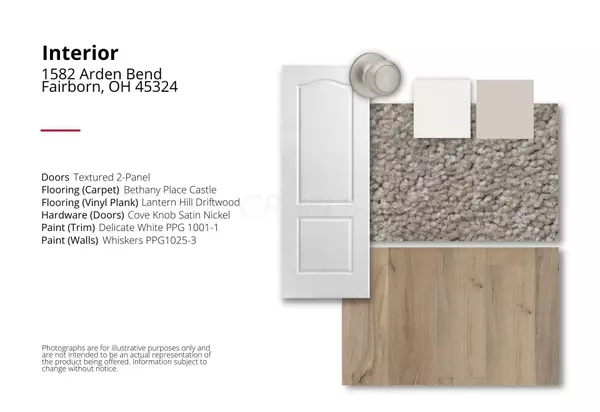$435,650
$434,900
0.2%For more information regarding the value of a property, please contact us for a free consultation.
4 Beds
2.5 Baths
2,796 SqFt
SOLD DATE : 09/20/2024
Key Details
Sold Price $435,650
Property Type Single Family Home
Sub Type Single Family Freestanding
Listing Status Sold
Purchase Type For Sale
Square Footage 2,796 sqft
Price per Sqft $155
Subdivision Arden Place
MLS Listing ID 224006714
Sold Date 09/20/24
Style 2 Story
Bedrooms 4
Full Baths 2
HOA Fees $44
HOA Y/N Yes
Originating Board Columbus and Central Ohio Regional MLS
Year Built 2024
Lot Size 9,147 Sqft
Lot Dimensions 0.21
Property Description
New Construction in the beautiful Arden Place community! Enjoy unobstructed views of the surrounding community and nature from the backyard of this brand-new home. This plan offers an island kitchen with pantry, lots of cabinet space and quartz countertops. Spacious family room expands to light-filled morning room, which has walk out access to the back patio. Private study with double doors off of entry foyer. Rec room off of morning room. Upstairs primary suite with private bath featuring dual sink vanity, soaking tub, walk in shower, private commode and large walk-in closet. Three additional bedrooms, loft, hall bath and convenient second floor laundry room complete the upstairs. Full, unfinished basement with full bath rough in. Attached two car garage.
Location
State OH
County Greene
Community Arden Place
Area 0.21
Direction Head north on I-675 N. Take exit 20 for Dayton Yellow Springs Road. Turn right onto E Dayton Yellow Springs Rd. Turn left onto Commerce Center Blvd. Arden Place located ahead on the right.
Rooms
Basement Full
Dining Room No
Interior
Interior Features Dishwasher, Electric Range, Microwave
Heating Electric, Forced Air
Cooling Central
Equipment Yes
Exterior
Parking Features Attached Garage
Garage Spaces 2.0
Garage Description 2.0
Total Parking Spaces 2
Garage Yes
Building
Architectural Style 2 Story
Schools
High Schools Fairborn Csd 2903 Gre Co.
Others
Tax ID A02000200460015000
Acceptable Financing VA, FHA, Conventional
Listing Terms VA, FHA, Conventional
Read Less Info
Want to know what your home might be worth? Contact us for a FREE valuation!

Our team is ready to help you sell your home for the highest possible price ASAP
"My job is to find and attract mastery-based agents to the office, protect the culture, and make sure everyone is happy! "






