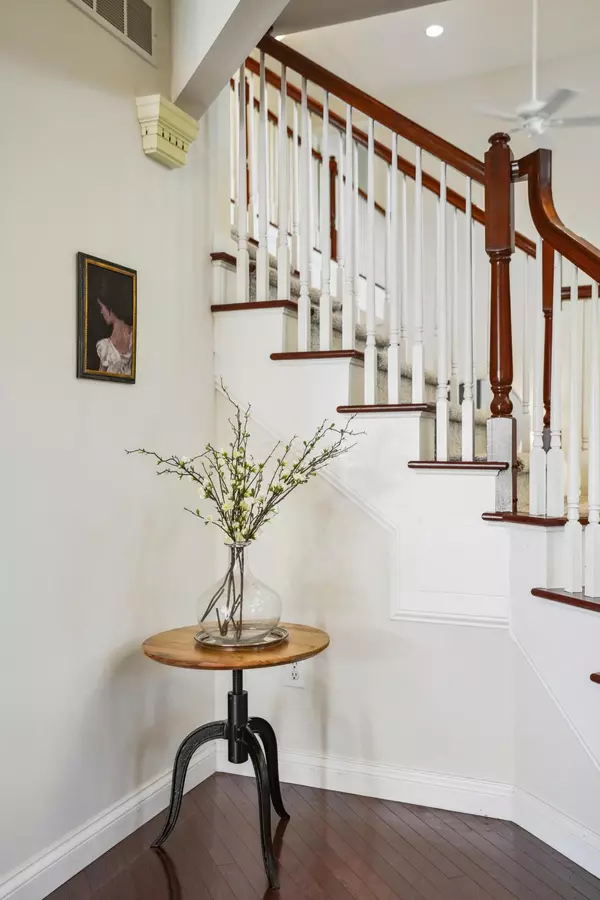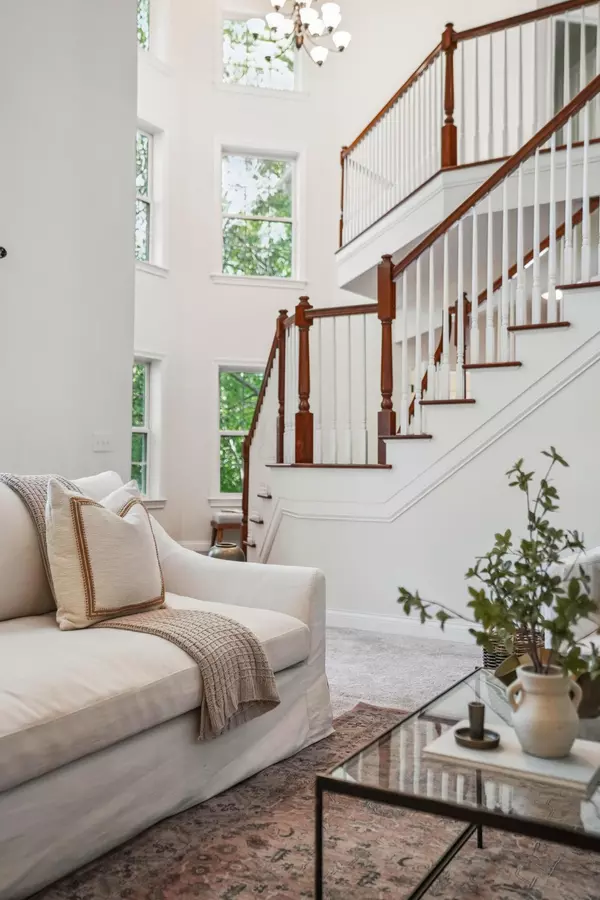$599,900
$599,900
For more information regarding the value of a property, please contact us for a free consultation.
4 Beds
3.5 Baths
2,749 SqFt
SOLD DATE : 09/23/2024
Key Details
Sold Price $599,900
Property Type Single Family Home
Sub Type Single Family Freestanding
Listing Status Sold
Purchase Type For Sale
Square Footage 2,749 sqft
Price per Sqft $218
Subdivision Downtown Powell
MLS Listing ID 224032363
Sold Date 09/23/24
Style 2 Story
Bedrooms 4
Full Baths 3
HOA Y/N No
Originating Board Columbus and Central Ohio Regional MLS
Year Built 2005
Annual Tax Amount $12,525
Lot Size 0.850 Acres
Lot Dimensions 0.85
Property Description
Powell home on .85 acre lot, nestled in the trees with 4 bedrooms, 3.5 baths + 2,749 finished sqft. Front Deck overlooks nature pond! (only 2.5-3ft deep, perfect for john boat/ kayak) Two-story Entry & Great Room w/curved staircase! Marble tile gas fireplace! Open Kitchen w/hardwood floors, Dining Area, countertop seating at the island. Cherry cabinets, NEW SS Appliances w/Corian countertops! Custom wood vent hood +walk-in pantry! 1st Floor Half Bath &1st Floor Laundry. st Floor Den. 1st Floor Primary Bedroom/Mother-in-Law Suite w/full bath! French Door Entry to 2nd Owner's Suite, HUGE walk-in closet & on-suite bath w/double sink vanity. NEW Roof in 10/2022! NEW Hot water tank 2022. NEW Carpet & Paint 2024. Walk to Downtown Powell Restaurants, Shopping, Library & Parks! Amazing location!
Location
State OH
County Delaware
Community Downtown Powell
Area 0.85
Direction Jewett Road to Liberty Rd
Rooms
Basement Crawl, Partial
Dining Room Yes
Interior
Interior Features Dishwasher, Electric Dryer Hookup, Electric Range, Gas Water Heater, Refrigerator
Heating Forced Air
Cooling Central
Fireplaces Type One, Gas Log
Equipment Yes
Fireplace Yes
Exterior
Exterior Feature Deck
Parking Features Attached Garage, Opener, Side Load
Garage Spaces 2.0
Garage Description 2.0
Total Parking Spaces 2
Garage Yes
Building
Lot Description Pond, Water View, Wooded
Architectural Style 2 Story
Schools
High Schools Olentangy Lsd 2104 Del Co.
Others
Tax ID 319-434-03-003-000
Read Less Info
Want to know what your home might be worth? Contact us for a FREE valuation!

Our team is ready to help you sell your home for the highest possible price ASAP
"My job is to find and attract mastery-based agents to the office, protect the culture, and make sure everyone is happy! "






