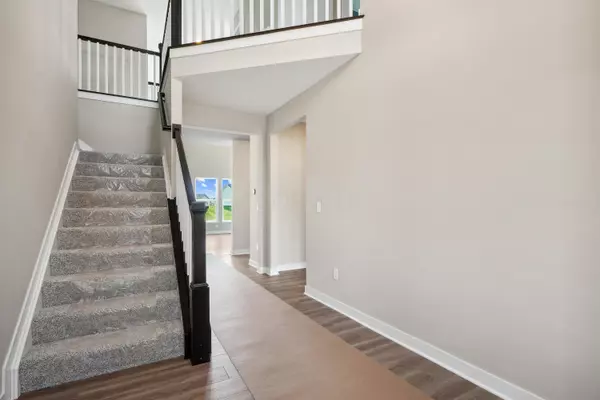$737,121
$737,121
For more information regarding the value of a property, please contact us for a free consultation.
5 Beds
3.5 Baths
2,998 SqFt
SOLD DATE : 10/22/2024
Key Details
Sold Price $737,121
Property Type Single Family Home
Sub Type Single Family Freestanding
Listing Status Sold
Purchase Type For Sale
Square Footage 2,998 sqft
Price per Sqft $245
Subdivision Glacier Pointe
MLS Listing ID 224016559
Sold Date 10/22/24
Style 2 Story
Bedrooms 5
HOA Y/N Yes
Originating Board Columbus and Central Ohio Regional MLS
Year Built 2024
Lot Size 10,454 Sqft
Lot Dimensions 0.24
Property Description
Welcome to this stunning 5-bedroom, 3-bathroom home located in Plain City! This newly constructed 2-story home offers a spacious and modern layout, perfect for families of all sizes. Step inside and be greeted by an open floorplan that seamlessly connects the living spaces. The kitchen is a chef's dream, featuring a central island, ample cabinetry, and stainless steel appliances. The adjacent dining area provides a convenient and casual space to enjoy meals with family and friends. You'll find a guest suite and full bathroom on the first floor, while the remaining 4 bedrooms and 2 full bathrooms are upstairs. Enjoy time in your spacious owner's suite, complete with a walk-in closet. The bathroom features a long vanity and a luxury shower. This home also has a full basement!
Location
State OH
County Union
Community Glacier Pointe
Area 0.24
Direction Take I-270 to OH-161 W/US-33 W towards Marysville. Take exit 107 for Avery-Murfield Dr. Continue straight through the roundabout for approximately 1/4 mile. Turn left onto Avery Rd and continue until the next roundabout. Take the third exit onto Brand Rd and continue until another roundabout. Take the second exit onto Mitchell-Dewitt Rd and drive for 1.5 miles. The community entrance is on right.
Rooms
Basement Full
Dining Room No
Interior
Interior Features Dishwasher, Gas Range, Microwave, Refrigerator
Heating Forced Air
Cooling Central
Fireplaces Type One, Direct Vent
Equipment Yes
Fireplace Yes
Exterior
Garage Attached Garage, Opener
Garage Spaces 3.0
Garage Description 3.0
Parking Type Attached Garage, Opener
Total Parking Spaces 3
Garage Yes
Building
Architectural Style 2 Story
Others
Tax ID 17-0023003-0960
Acceptable Financing VA, FHA, Conventional
Listing Terms VA, FHA, Conventional
Read Less Info
Want to know what your home might be worth? Contact us for a FREE valuation!

Our team is ready to help you sell your home for the highest possible price ASAP

"My job is to find and attract mastery-based agents to the office, protect the culture, and make sure everyone is happy! "






