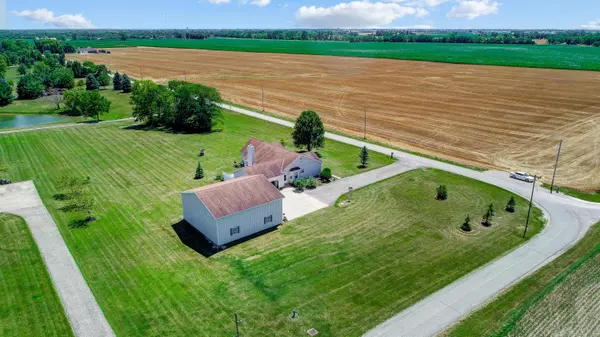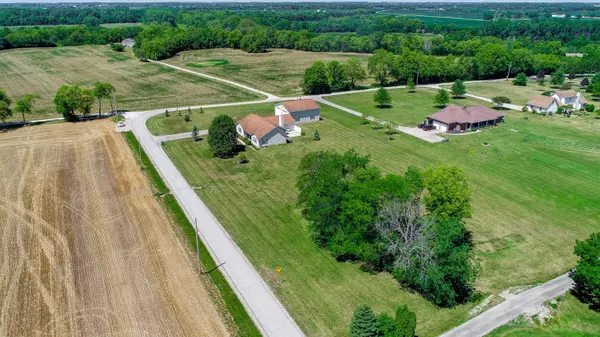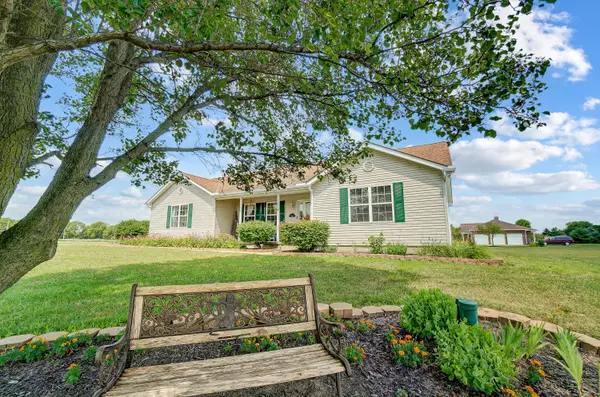$510,000
$540,000
5.6%For more information regarding the value of a property, please contact us for a free consultation.
3 Beds
2 Baths
1,892 SqFt
SOLD DATE : 08/26/2024
Key Details
Sold Price $510,000
Property Type Single Family Home
Sub Type Single Family Freestanding
Listing Status Sold
Purchase Type For Sale
Square Footage 1,892 sqft
Price per Sqft $269
MLS Listing ID 224022539
Sold Date 08/26/24
Style 1 Story
Bedrooms 3
HOA Y/N No
Originating Board Columbus and Central Ohio Regional MLS
Year Built 1996
Annual Tax Amount $3,846
Lot Size 1.910 Acres
Lot Dimensions 1.91
Property Description
Welcome to 13685 Woods Opossum Run Road. This home is on an incredibly quiet road. This beautiful well-built ranch home is situated on 1.9 acres and has a removeable inground volleyball pole and net system. The home offers 3 bedrooms, all are nice sized, and the primary has its own bathroom with soaking tub and walk in shower. The large living room is equipped with a propane fireplace. The home features a formal dining room, an eat in kitchen with a built-in stovetop stove and range. The Basement is all open and ready to be customized to your liking. The house offers a water softer and two pressure tanks and a backup sump pump. You can sit on your patio and look at your 40 X 40 Barn with 14 x12 foot doors. So much privacy and so quiet. Don't miss out on this home!!
Location
State OH
County Madison
Area 1.91
Direction Cemetery Road to Wood O Possum Run Road and follow to the curve and it will be on the right
Rooms
Basement Full
Dining Room Yes
Interior
Interior Features Dishwasher, Electric Dryer Hookup, Electric Range, Electric Water Heater, Garden/Soak Tub, Microwave, Refrigerator, Water Filtration System
Heating Electric, Forced Air
Cooling Central
Fireplaces Type One, Gas Log
Equipment Yes
Fireplace Yes
Exterior
Exterior Feature Additional Building, Patio, Well
Garage Attached Garage, Detached Garage, Opener
Garage Spaces 4.0
Garage Description 4.0
Parking Type Attached Garage, Detached Garage, Opener
Total Parking Spaces 4
Garage Yes
Building
Architectural Style 1 Story
Others
Tax ID 17-00741.000
Acceptable Financing Other, VA, USDA, FHA, Conventional
Listing Terms Other, VA, USDA, FHA, Conventional
Read Less Info
Want to know what your home might be worth? Contact us for a FREE valuation!

Our team is ready to help you sell your home for the highest possible price ASAP

"My job is to find and attract mastery-based agents to the office, protect the culture, and make sure everyone is happy! "






