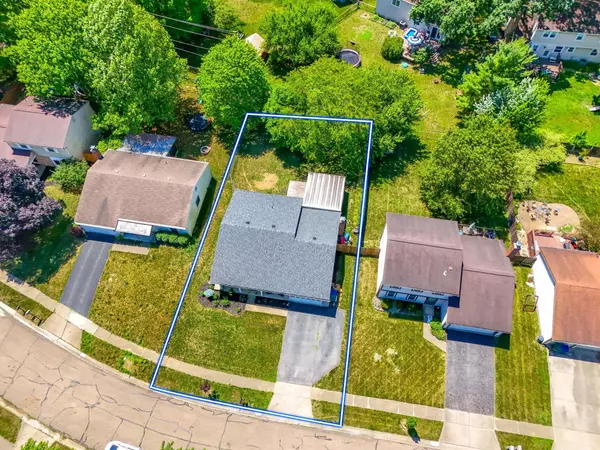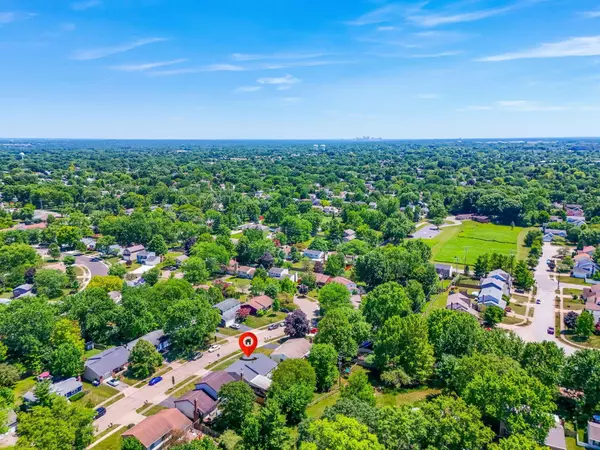$350,000
$350,000
For more information regarding the value of a property, please contact us for a free consultation.
3 Beds
1.5 Baths
1,232 SqFt
SOLD DATE : 08/07/2024
Key Details
Sold Price $350,000
Property Type Single Family Home
Sub Type Single Family Freestanding
Listing Status Sold
Purchase Type For Sale
Square Footage 1,232 sqft
Price per Sqft $284
Subdivision Smoky Ridge Estates
MLS Listing ID 224023014
Sold Date 08/07/24
Style 1 Story
Bedrooms 3
Full Baths 1
HOA Y/N No
Originating Board Columbus and Central Ohio Regional MLS
Year Built 1978
Annual Tax Amount $7,030
Lot Size 7,840 Sqft
Lot Dimensions 0.18
Property Description
Welcome to this adorable ranch located in the highly desirable Smoky Ridge Estates neighborhood! Take advantage of Columbus City Taxes with Worthington City Schools. This renovated home boasts approximately 1,932 SQFT featuring three bedrooms, full finished basement with a flex room, full bathroom, half bathroom off the main bedroom and direct access to two-car garage. Floorplan provides flexible space with private dining area, sunken family room & updated kitchen with stainless steel appliances, soft close cabinets and island. Spend time on your charming front porch or in your backyard oasis offering a deck with awning & fenced-in yard. Newer HVAC, Roof, Siding,Windows, baseboards & fence!
Location
State OH
County Franklin
Community Smoky Ridge Estates
Area 0.18
Direction Summit View to Hartsdale to Ripton
Rooms
Basement Full
Dining Room Yes
Interior
Interior Features Dishwasher, Electric Range, Microwave, Refrigerator
Heating Electric
Cooling Central
Fireplaces Type One, Decorative
Equipment Yes
Fireplace Yes
Exterior
Exterior Feature Fenced Yard, Patio
Parking Features Attached Garage
Garage Spaces 2.0
Garage Description 2.0
Total Parking Spaces 2
Garage Yes
Building
Architectural Style 1 Story
Schools
High Schools Worthington Csd 2516 Fra Co.
Others
Tax ID 610-174053
Acceptable Financing Other, VA, FHA, Conventional
Listing Terms Other, VA, FHA, Conventional
Read Less Info
Want to know what your home might be worth? Contact us for a FREE valuation!

Our team is ready to help you sell your home for the highest possible price ASAP
"My job is to find and attract mastery-based agents to the office, protect the culture, and make sure everyone is happy! "






