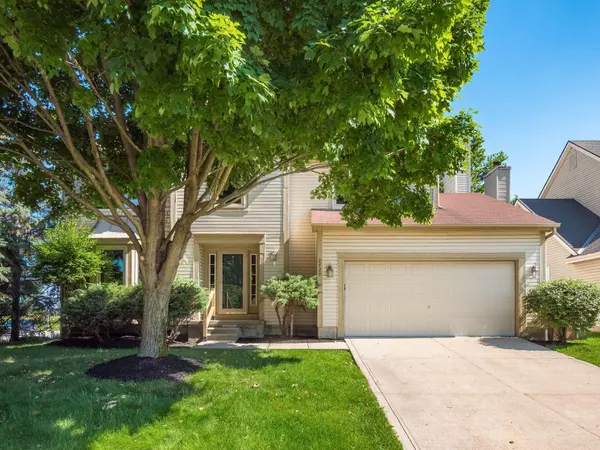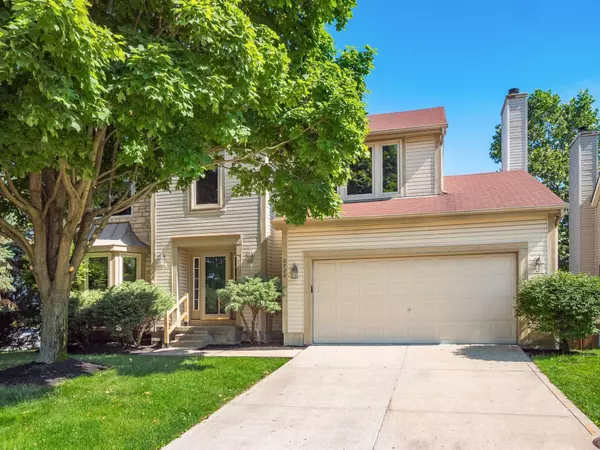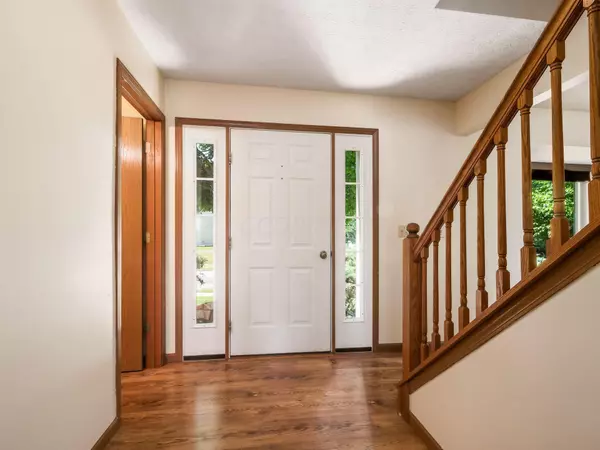$425,000
$425,000
For more information regarding the value of a property, please contact us for a free consultation.
4 Beds
2.5 Baths
2,098 SqFt
SOLD DATE : 08/02/2024
Key Details
Sold Price $425,000
Property Type Single Family Home
Sub Type Single Family Freestanding
Listing Status Sold
Purchase Type For Sale
Square Footage 2,098 sqft
Price per Sqft $202
Subdivision Summit View Woods
MLS Listing ID 224021593
Sold Date 08/02/24
Style 2 Story
Bedrooms 4
Full Baths 2
HOA Y/N No
Originating Board Columbus and Central Ohio Regional MLS
Year Built 1996
Annual Tax Amount $7,411
Lot Size 10,018 Sqft
Lot Dimensions 0.23
Property Description
Welcome to this charming two-story home. This well-maintained residence boasts a fenced-in yard along with a spacious deck ideal for outdoor entertaining. The main level features a cozy family room with a gas fireplace, creating a cozy ambiance during cooler evenings. The kitchen is a chef's delight, equipped with sleek stainless steel appliances that complement the modern design. Upstairs, discover four generously sized bedrooms, each offering comfort and tranquility. The primary suite includes an ensuite bathroom for added privacy. Additional features include a practical shed for extra storage, and an epoxy floor in the two-car garage that reflects pride of ownership. Per the builder (& measured) the square footage of the house should be 2,232.
Location
State OH
County Franklin
Community Summit View Woods
Area 0.23
Direction From I-270, take Sawmill Rd North. Turn right on Berber Street. The home is immediately on the left.
Rooms
Basement Crawl, Partial
Dining Room Yes
Interior
Interior Features Dishwasher, Electric Dryer Hookup, Electric Range, Gas Water Heater, Humidifier, Microwave, Refrigerator
Heating Forced Air
Cooling Central
Fireplaces Type One, Gas Log
Equipment Yes
Fireplace Yes
Exterior
Exterior Feature Deck, Fenced Yard, Irrigation System, Storage Shed
Parking Features Attached Garage, Opener
Garage Spaces 2.0
Garage Description 2.0
Total Parking Spaces 2
Garage Yes
Building
Architectural Style 2 Story
Schools
High Schools Dublin Csd 2513 Fra Co.
Others
Tax ID 590-228780
Read Less Info
Want to know what your home might be worth? Contact us for a FREE valuation!

Our team is ready to help you sell your home for the highest possible price ASAP
"My job is to find and attract mastery-based agents to the office, protect the culture, and make sure everyone is happy! "






