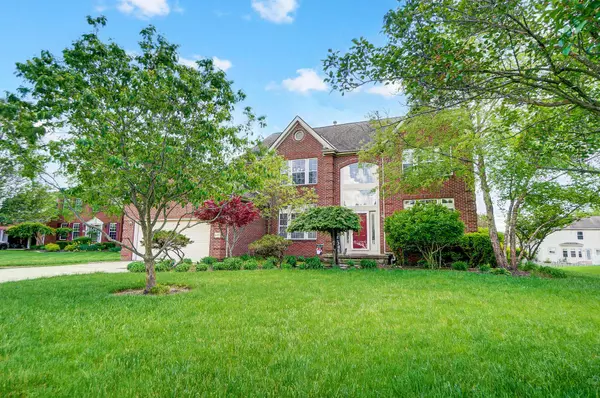$555,000
$575,000
3.5%For more information regarding the value of a property, please contact us for a free consultation.
4 Beds
3.5 Baths
3,126 SqFt
SOLD DATE : 07/29/2024
Key Details
Sold Price $555,000
Property Type Single Family Home
Sub Type Single Family Freestanding
Listing Status Sold
Purchase Type For Sale
Square Footage 3,126 sqft
Price per Sqft $177
Subdivision Big Bear Farms
MLS Listing ID 224015223
Sold Date 07/29/24
Style 2 Story
Bedrooms 4
Full Baths 3
HOA Y/N Yes
Originating Board Columbus and Central Ohio Regional MLS
Year Built 1999
Annual Tax Amount $9,659
Lot Size 0.310 Acres
Lot Dimensions 0.31
Property Description
Looking for a great, convenient, safe neighborhood? This is it! Big Bear Farms. One of the largest homes on a quiet cul-de-sac street in this highly sought after neighborhood. Spacious open floor plan. 4 bedrooms, 4 baths. Over 4000 finished Sq. FT. 1st Floor Laundry & Den/Office. Fully and most thoughtfully finished basement with raised double floor for maximum comfort and separate areas for home theater, gym, workshop and full bath for entertaining, exercising, relaxing, hobby and shower. Surrounded by beautiful landscape with flowers and fruit trees. Tranquil backyard with deck, perfect for those summer evenings and weekend cookouts. Minutes from shopping, dining, the world famous Columbus Zoo, recreation, the reservoir and downtown Powell. Olentangy schools.
Location
State OH
County Delaware
Community Big Bear Farms
Area 0.31
Direction GPS
Rooms
Basement Full
Dining Room Yes
Interior
Interior Features Dishwasher, Electric Range, Microwave, Refrigerator
Heating Forced Air
Cooling Central
Fireplaces Type One, Gas Log
Equipment Yes
Fireplace Yes
Exterior
Exterior Feature Deck
Parking Features Attached Garage, Opener
Garage Spaces 2.0
Garage Description 2.0
Total Parking Spaces 2
Garage Yes
Building
Lot Description Cul-de-Sac
Architectural Style 2 Story
Schools
High Schools Olentangy Lsd 2104 Del Co.
Others
Tax ID 319-315-07-015-000
Acceptable Financing VA, FHA, Conventional
Listing Terms VA, FHA, Conventional
Read Less Info
Want to know what your home might be worth? Contact us for a FREE valuation!

Our team is ready to help you sell your home for the highest possible price ASAP
"My job is to find and attract mastery-based agents to the office, protect the culture, and make sure everyone is happy! "






