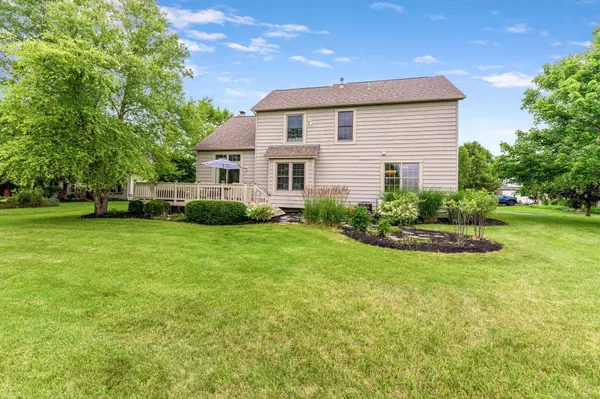$486,500
$474,900
2.4%For more information regarding the value of a property, please contact us for a free consultation.
3 Beds
2.5 Baths
2,066 SqFt
SOLD DATE : 07/08/2024
Key Details
Sold Price $486,500
Property Type Single Family Home
Sub Type Single Family Freestanding
Listing Status Sold
Purchase Type For Sale
Square Footage 2,066 sqft
Price per Sqft $235
Subdivision Big Bear Farms
MLS Listing ID 224019269
Sold Date 07/08/24
Style 2 Story
Bedrooms 3
Full Baths 2
HOA Fees $34
HOA Y/N Yes
Originating Board Columbus and Central Ohio Regional MLS
Year Built 1998
Annual Tax Amount $7,672
Lot Size 0.410 Acres
Lot Dimensions 0.41
Property Description
Schedule a showing & discover the perfect blend of comfort & elegance in this charming 3-bedroom, 2.5-bath home w/ large, side-load 2-car garage. The updated kitchen w/ modern countertops & appliances beckons culinary adventures, complemented by a freshly painted main level, w/ lots of natural light. Enjoy a remodeled owner's bath & the convenience of a first-floor owner's suite (w/ large walk-in closet) & main-level laundry. The vaulted great room is huge- a perfect space for entertaining large or intimate gatherings by the cozy gas log fireplace. New carpet on upper level! This home is situated on a large lot & serene cul-de-sac in beautiful Big Bear Farms (Olentangy Schools). Don't miss the egress window in the spacious basement, ready for your finishing touches.
Location
State OH
County Delaware
Community Big Bear Farms
Area 0.41
Rooms
Basement Crawl, Egress Window(s), Partial
Dining Room No
Interior
Interior Features Dishwasher, Electric Dryer Hookup, Gas Range, Gas Water Heater, Microwave, Refrigerator, Security System
Heating Forced Air
Cooling Central
Fireplaces Type One, Gas Log
Equipment Yes
Fireplace Yes
Exterior
Exterior Feature Deck
Parking Features Attached Garage, Opener, Side Load
Garage Spaces 2.0
Garage Description 2.0
Total Parking Spaces 2
Garage Yes
Building
Lot Description Cul-de-Sac
Architectural Style 2 Story
Schools
High Schools Olentangy Lsd 2104 Del Co.
Others
Tax ID 319-315-07-006-000
Acceptable Financing VA, FHA, Conventional
Listing Terms VA, FHA, Conventional
Read Less Info
Want to know what your home might be worth? Contact us for a FREE valuation!

Our team is ready to help you sell your home for the highest possible price ASAP
"My job is to find and attract mastery-based agents to the office, protect the culture, and make sure everyone is happy! "






