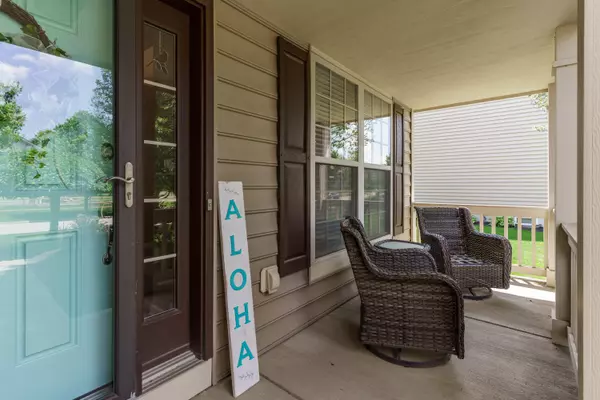$610,020
$585,900
4.1%For more information regarding the value of a property, please contact us for a free consultation.
3 Beds
3.5 Baths
3,095 SqFt
SOLD DATE : 06/28/2024
Key Details
Sold Price $610,020
Property Type Single Family Home
Sub Type Single Family Freestanding
Listing Status Sold
Purchase Type For Sale
Square Footage 3,095 sqft
Price per Sqft $197
Subdivision Scioto Reserve
MLS Listing ID 224016789
Sold Date 06/28/24
Style Split - 5 Level\+
Bedrooms 3
Full Baths 3
HOA Fees $34
HOA Y/N Yes
Originating Board Columbus and Central Ohio Regional MLS
Year Built 2005
Annual Tax Amount $8,669
Lot Size 9,583 Sqft
Lot Dimensions 0.22
Property Description
This impeccably maintained home exudes luxury and comfort at every turn. The stunning entryway sets the tone, w/ an open-concept layout with a grand family room, gourmet kitchen w/ bar & eat-in area, formal dining, & private office. The kitchen boasts top-of-the-line GE and Bosch appliances, & quartz countertops. The spacious master suite is a true oasis, & has a custom bathroom w/ heated tile floors & spa-like shower. The tranquil patio offers breathtaking water views surrounded by lush greenery for additional privacy. This move-in ready gem has undergone extensive upgrades, including a new roof, HVAC system, H20 tank, & sump pump. Newly finished basement w/ custom bar adds extra living space, the sky is the limit. The attention to detail truly stands for this one of a kind opportunity.
Location
State OH
County Delaware
Community Scioto Reserve
Area 0.22
Direction Scioto Chase, right on Scioto Parkway, left on Kellogg
Rooms
Basement Full
Dining Room Yes
Interior
Interior Features Dishwasher, Gas Range, Microwave, Refrigerator
Equipment Yes
Exterior
Parking Features Attached Garage, Opener
Garage Spaces 2.0
Garage Description 2.0
Total Parking Spaces 2
Garage Yes
Building
Lot Description Water View
Architectural Style Split - 5 Level\+
Schools
High Schools Olentangy Lsd 2104 Del Co.
Others
Tax ID 319-220-18-013-000
Read Less Info
Want to know what your home might be worth? Contact us for a FREE valuation!

Our team is ready to help you sell your home for the highest possible price ASAP
"My job is to find and attract mastery-based agents to the office, protect the culture, and make sure everyone is happy! "






