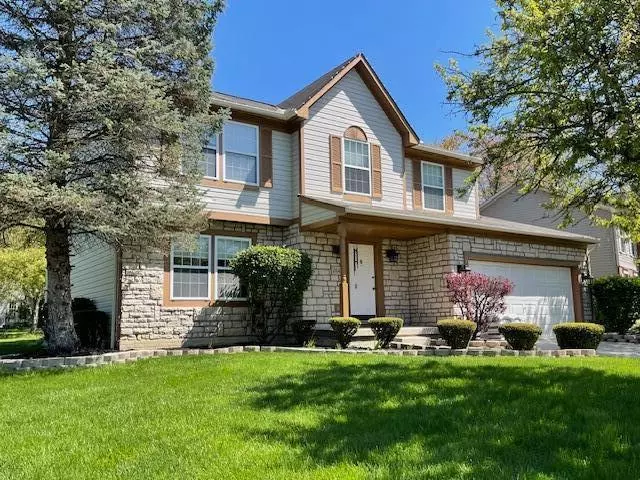$448,000
$420,000
6.7%For more information regarding the value of a property, please contact us for a free consultation.
4 Beds
2.5 Baths
1,955 SqFt
SOLD DATE : 06/10/2024
Key Details
Sold Price $448,000
Property Type Single Family Home
Sub Type Single Family Freestanding
Listing Status Sold
Purchase Type For Sale
Square Footage 1,955 sqft
Price per Sqft $229
Subdivision Green Meadows
MLS Listing ID 224013372
Sold Date 06/10/24
Style 2 Story
Bedrooms 4
Full Baths 2
HOA Fees $2
HOA Y/N Yes
Originating Board Columbus and Central Ohio Regional MLS
Year Built 1993
Annual Tax Amount $6,774
Lot Size 0.270 Acres
Lot Dimensions 0.27
Property Description
A Generous Sized Lot & Peaceful Cul-de-sac Location, Welcomes you to this 4 Bedroom 2 Story Home in Desirable Fox Ridge! Enjoy evenings on the Front Porch, or Gatherings on the large Back Deck! Recently Resufaced Hardwood Floors,Leads you into the Kitchen/Eating Space,convenient 1/2 Bath. The Family Rm Features a Gas-log Frplc, Mantle, Tile Surround. Spacious & Re-Modeled Kitchen,Flows into the Dining Rm & Family Rm. Kit. W/Soft-Close Doors & Drawers. Granite Counters, Tile Backsplash. SS Appliances. Upstairs, an Updated Guest Bath W/Tile Floors,Shower Walls. Newer Faucet & Lgt Fixture. 3 Bdrm's, Recently Repainted. W/over-Head Lights/Fans. Owners Bdrm is Vaulted, WIC, Remodeled Bath, W/Tile Floors, Shower Walls. Newer Fixtures & Lighting. Partially Finished Lower Level, 2 Double Closets
Location
State OH
County Delaware
Community Green Meadows
Area 0.27
Direction Powel Rd., to Highmeadows Village Dr., Rt on Meadow View Dr., Rt. on Fox Ridge Circle
Rooms
Basement Crawl, Partial
Dining Room Yes
Interior
Interior Features Dishwasher, Garden/Soak Tub, Gas Range, Gas Water Heater, Microwave, Refrigerator
Heating Forced Air
Cooling Central
Fireplaces Type One, Gas Log
Equipment Yes
Fireplace Yes
Exterior
Exterior Feature Deck
Parking Features Attached Garage, Opener
Garage Spaces 2.0
Garage Description 2.0
Total Parking Spaces 2
Garage Yes
Building
Lot Description Cul-de-Sac
Architectural Style 2 Story
Schools
High Schools Olentangy Lsd 2104 Del Co.
Others
Tax ID 318-324-03-015-000
Acceptable Financing VA, FHA, Conventional
Listing Terms VA, FHA, Conventional
Read Less Info
Want to know what your home might be worth? Contact us for a FREE valuation!

Our team is ready to help you sell your home for the highest possible price ASAP
"My job is to find and attract mastery-based agents to the office, protect the culture, and make sure everyone is happy! "

