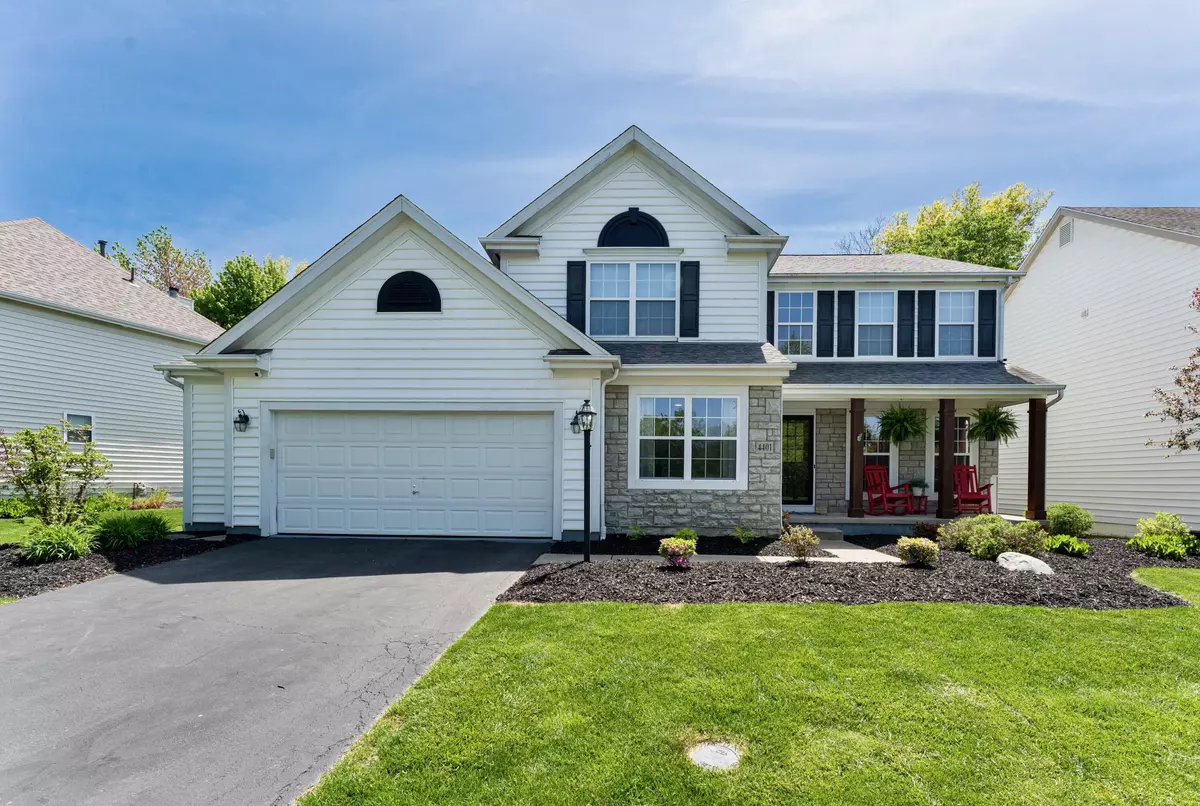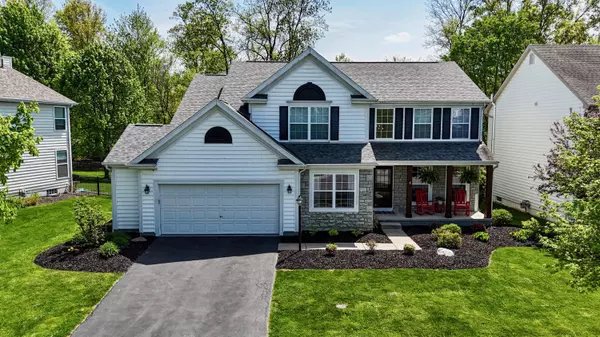$745,000
$699,999
6.4%For more information regarding the value of a property, please contact us for a free consultation.
5 Beds
2.5 Baths
3,212 SqFt
SOLD DATE : 06/04/2024
Key Details
Sold Price $745,000
Property Type Single Family Home
Sub Type Single Family Freestanding
Listing Status Sold
Purchase Type For Sale
Square Footage 3,212 sqft
Price per Sqft $231
Subdivision Scioto Reserve
MLS Listing ID 224014512
Sold Date 06/04/24
Style Split - 5 Level\+
Bedrooms 5
Full Baths 2
HOA Fees $36/ann
HOA Y/N Yes
Originating Board Columbus and Central Ohio Regional MLS
Year Built 2002
Annual Tax Amount $9,055
Lot Size 9,147 Sqft
Lot Dimensions 0.21
Property Description
If you're looking for Luxury living, you have found the home. This 5 Level Split in Scioto Reserve was fully remodeled. Featuring 5BR, 2.5BA, 3212 SqFt, Large Primary Bedroom w/ Fully Remodeled Bathroom Suite, Large Lower Level Playroom & Lower Level workout area. A fully remodeled Top Floor Bath includes Bluetooth Mirror for Brushing Teeth w/tunes. The Spacious Spare Bedrooms have plenty of room for activities. Sherwin Williams nailed the Pure White paint, it goes perfect with the Pergo Extreme Wood Originals and Dreamweaver Easthampton Carpet. A Culinary Dream, the Chef's Kitchen offers J&K Cabinetry and Calacatta Laza Quartz. A quick commute to the New Delaware County District Library and Parks. Situated in the always impressive & Top rated Olentangy Schools. See Full Updates in Docs.
Location
State OH
County Delaware
Community Scioto Reserve
Area 0.21
Rooms
Basement Crawl, Partial
Dining Room Yes
Interior
Heating Forced Air
Cooling Central
Fireplaces Type One, Gas Log
Equipment Yes
Fireplace Yes
Exterior
Exterior Feature Deck, Patio
Parking Features Attached Garage
Garage Spaces 2.0
Garage Description 2.0
Total Parking Spaces 2
Garage Yes
Building
Architectural Style Split - 5 Level\+
Schools
High Schools Olentangy Lsd 2104 Del Co.
Others
Tax ID 319-220-05-060-000
Read Less Info
Want to know what your home might be worth? Contact us for a FREE valuation!

Our team is ready to help you sell your home for the highest possible price ASAP
"My job is to find and attract mastery-based agents to the office, protect the culture, and make sure everyone is happy! "






