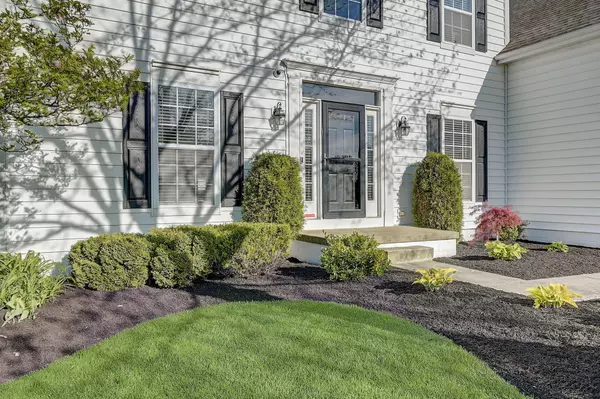$700,000
$690,000
1.4%For more information regarding the value of a property, please contact us for a free consultation.
5 Beds
3.5 Baths
3,474 SqFt
SOLD DATE : 05/28/2024
Key Details
Sold Price $700,000
Property Type Single Family Home
Sub Type Single Family Freestanding
Listing Status Sold
Purchase Type For Sale
Square Footage 3,474 sqft
Price per Sqft $201
Subdivision Scioto Reserve
MLS Listing ID 224013038
Sold Date 05/28/24
Style Split - 5 Level\+
Bedrooms 5
Full Baths 3
HOA Fees $33
HOA Y/N Yes
Originating Board Columbus and Central Ohio Regional MLS
Year Built 2003
Annual Tax Amount $9,556
Lot Size 10,018 Sqft
Lot Dimensions 0.23
Property Description
Updates Galore in this Stunning 5BR, 3.5BA Multi-Level Home Overlooking Scioto Reserve Golf Course. Sitting on a cul-de-sac, this beautifully updated 3,474 sq. ft. residence offers panoramic views of the 13th hole. A chef's dream kitchen, with new engineered hardwood floors, opens to a spacious two-story great room. Highlights include a newly remodeled kitchen, a luxurious master suite & secondary bathrooms. Boasting two private offices, this home caters to professional needs, while the extended garage provides ample storage. Experience unforgettable sunset & peaceful water views on the patio, with a grill and fire pit, and through new windows that frame the scenic pond & golf course. Enjoy the benefits of low-cost ownership in this well-maintained home, designed for comfort & elegance.
Location
State OH
County Delaware
Community Scioto Reserve
Area 0.23
Direction Turn right onto Sawmill Pkwy Turn left onto Home Rd Follow Scioto Chase Blvd to Scioto Pkwy Turn right onto Scioto Chase Blvd Turn right onto Scioto Pkwy
Rooms
Basement Full
Dining Room No
Interior
Interior Features Dishwasher, Gas Range, Microwave, Refrigerator
Heating Forced Air
Cooling Central
Fireplaces Type One
Equipment Yes
Fireplace Yes
Exterior
Exterior Feature Patio
Parking Features Opener
Garage Spaces 2.0
Garage Description 2.0
Total Parking Spaces 2
Building
Lot Description Cul-de-Sac, Golf CRS Lot, Pond, Water View
Architectural Style Split - 5 Level\+
Schools
High Schools Olentangy Lsd 2104 Del Co.
Others
Tax ID 319-220-09-015-000
Read Less Info
Want to know what your home might be worth? Contact us for a FREE valuation!

Our team is ready to help you sell your home for the highest possible price ASAP
"My job is to find and attract mastery-based agents to the office, protect the culture, and make sure everyone is happy! "






