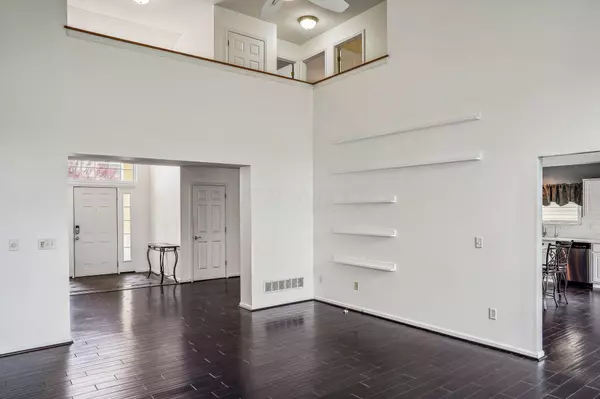$519,900
$519,900
For more information regarding the value of a property, please contact us for a free consultation.
4 Beds
2.5 Baths
3,480 SqFt
SOLD DATE : 05/24/2024
Key Details
Sold Price $519,900
Property Type Single Family Home
Sub Type Single Family Freestanding
Listing Status Sold
Purchase Type For Sale
Square Footage 3,480 sqft
Price per Sqft $149
Subdivision Lazelle Woods
MLS Listing ID 224010772
Sold Date 05/24/24
Style Split - 5 Level\+
Bedrooms 4
HOA Y/N No
Originating Board Columbus and Central Ohio Regional MLS
Year Built 2005
Annual Tax Amount $10,188
Lot Size 7,405 Sqft
Lot Dimensions 0.17
Property Description
This natural light-filled 5 level split in Lazelle Woods offers 4 BR, 2.5 baths and 3,400+ SF of living space creating that warm feel of home. Loaded with upgrades -- including rich espresso hardwood flooring on the first level, California closet systems in each bedroom, a spa-like master bath with heated floor, top-notch stainless steel appliances and formal and causal living spaces-this home is perfect for having your own space. A tremendous formal living room, formal dining room, well laid-out island kitchen, eating space & an exit through a sliding glass door to the large deck. Fence around entire yard. Lower level offers extra living space, den/5th bedroom, built in gun safe. Ample storage with built in shelves in crawl space. No neighbors behind, backs to Worthington Park Elem.
Location
State OH
County Franklin
Community Lazelle Woods
Area 0.17
Direction From Polaris Parkway to Sancus Blvd., Turn Left onto Park Road, Left onto Freshman Drive, Left onto Fielding School Road which turns into Howell. House is on the Left.
Rooms
Basement Partial
Dining Room Yes
Interior
Interior Features Whirlpool/Tub, Dishwasher, Electric Dryer Hookup, Gas Range, Gas Water Heater, Microwave, Refrigerator, Security System
Heating Forced Air
Cooling Central
Fireplaces Type One, Gas Log
Equipment Yes
Fireplace Yes
Exterior
Exterior Feature Deck, Fenced Yard
Garage Attached Garage, Opener
Garage Spaces 2.0
Garage Description 2.0
Parking Type Attached Garage, Opener
Total Parking Spaces 2
Garage Yes
Building
Lot Description Ravine Lot
Architectural Style Split - 5 Level\+
Others
Tax ID 610-271196
Acceptable Financing VA, FHA, Conventional
Listing Terms VA, FHA, Conventional
Read Less Info
Want to know what your home might be worth? Contact us for a FREE valuation!

Our team is ready to help you sell your home for the highest possible price ASAP

"My job is to find and attract mastery-based agents to the office, protect the culture, and make sure everyone is happy! "






