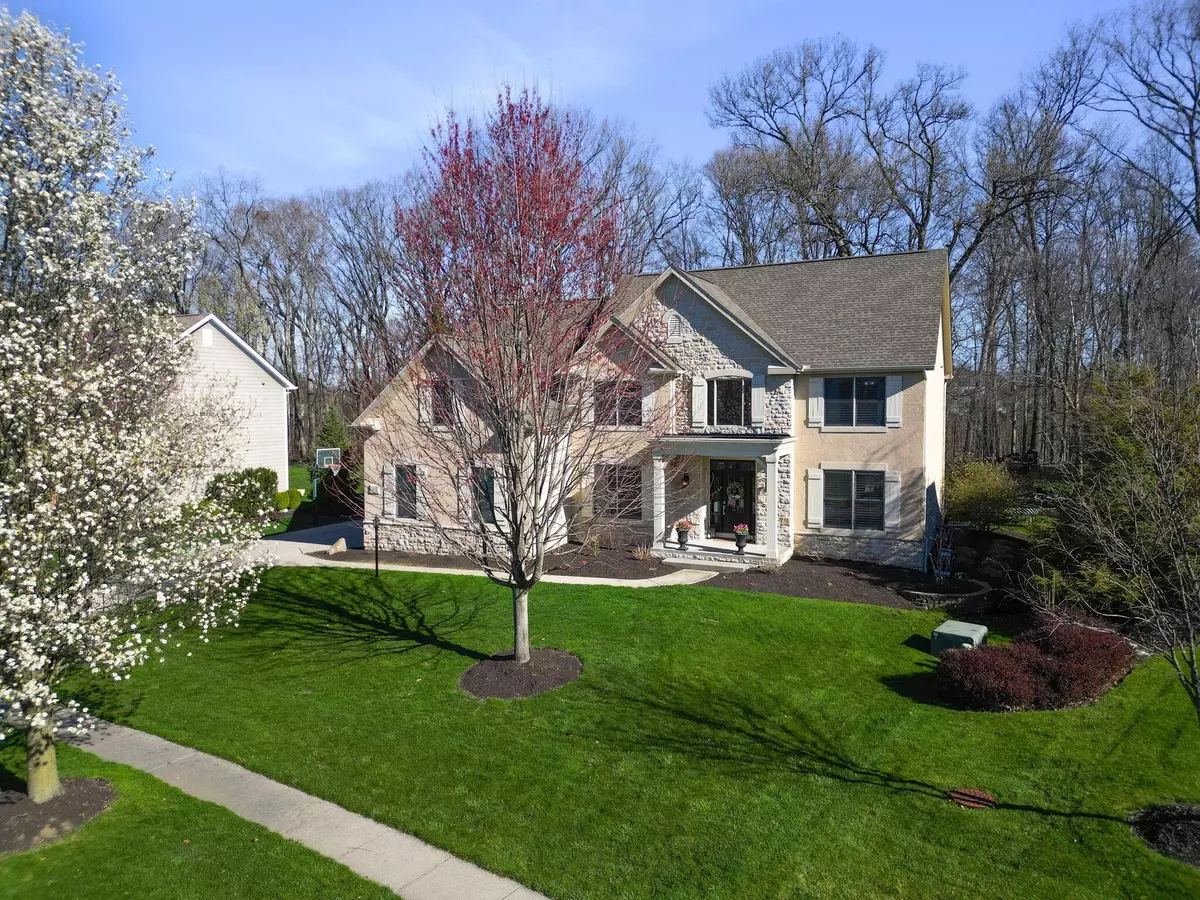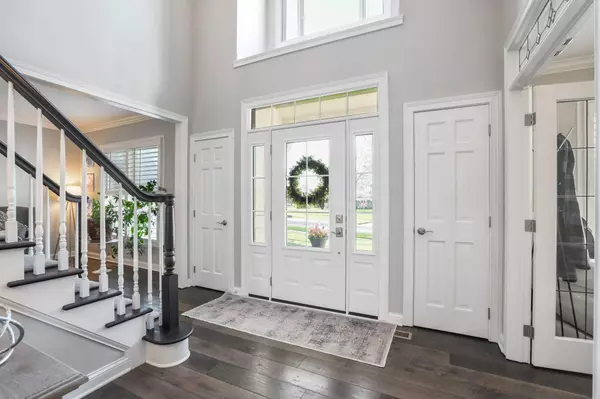$860,000
$800,000
7.5%For more information regarding the value of a property, please contact us for a free consultation.
4 Beds
4 Baths
4,008 SqFt
SOLD DATE : 05/15/2024
Key Details
Sold Price $860,000
Property Type Single Family Home
Sub Type Single Family Freestanding
Listing Status Sold
Purchase Type For Sale
Square Footage 4,008 sqft
Price per Sqft $214
Subdivision Highland Lakes
MLS Listing ID 224010449
Sold Date 05/15/24
Style 2 Story
Bedrooms 4
HOA Fees $31
HOA Y/N Yes
Originating Board Columbus and Central Ohio Regional MLS
Year Built 2001
Annual Tax Amount $12,016
Lot Size 0.360 Acres
Lot Dimensions 0.36
Property Description
Must see this amazing custom built Highland Lakes home located on a cul-de-sac street backing to an 11 acre wooded preservation zone within the Olentangy School district. Features include 4 bedrooms, 3 full bathrooms, 2 half bathrooms, 1st floor office/ den, finished lower level, 3 car side load garage & extensive custom landscaping. Recent updates include wide plank hardwood floors, remodeled kitchen w/ extended island/ quartzite counter tops/ 36'' gas stainless steel Kitchen Aid range, carpet, light fixtures, painted woodwork cabinets & walls, interior plantation widow shutters, replaced front & back doors & much more. The Highland Lakes community is home to The Lakes Golf & Country Club.
Location
State OH
County Delaware
Community Highland Lakes
Area 0.36
Direction GPS: 5995 Gainey Court, Westerville, OH 43082
Rooms
Basement Full
Dining Room Yes
Interior
Interior Features Whirlpool/Tub, Dishwasher, Gas Range, Gas Water Heater, Microwave, Refrigerator, Security System
Heating Forced Air
Cooling Central
Fireplaces Type One, Log Woodburning
Equipment Yes
Fireplace Yes
Exterior
Exterior Feature Deck, Invisible Fence, Patio
Garage Attached Garage, Opener, Side Load
Garage Spaces 3.0
Garage Description 3.0
Parking Type Attached Garage, Opener, Side Load
Total Parking Spaces 3
Garage Yes
Building
Lot Description Cul-de-Sac, Wooded
Architectural Style 2 Story
Others
Tax ID 317-230-13-010-000
Acceptable Financing VA, FHA, Conventional
Listing Terms VA, FHA, Conventional
Read Less Info
Want to know what your home might be worth? Contact us for a FREE valuation!

Our team is ready to help you sell your home for the highest possible price ASAP

"My job is to find and attract mastery-based agents to the office, protect the culture, and make sure everyone is happy! "






