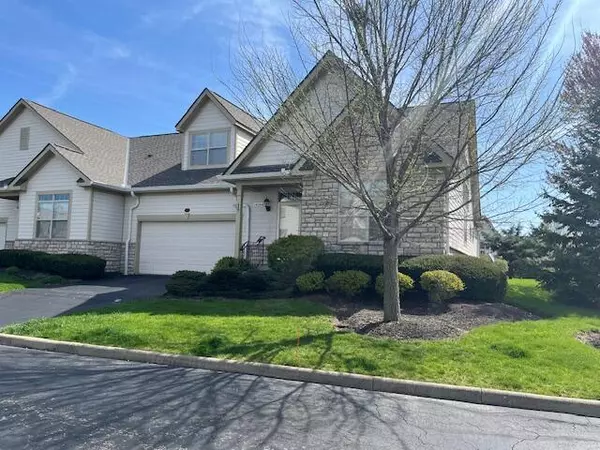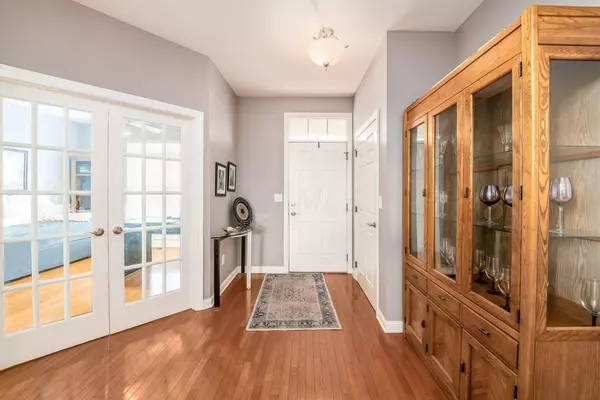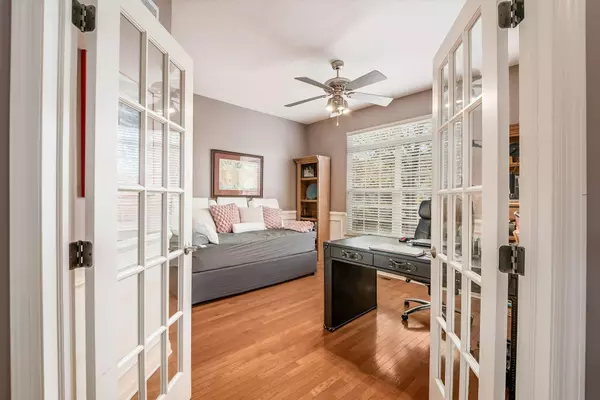$450,000
$449,900
For more information regarding the value of a property, please contact us for a free consultation.
2 Beds
2 Baths
2,043 SqFt
SOLD DATE : 05/15/2024
Key Details
Sold Price $450,000
Property Type Condo
Sub Type Condo Shared Wall
Listing Status Sold
Purchase Type For Sale
Square Footage 2,043 sqft
Price per Sqft $220
Subdivision Hamptons At Wedgewood
MLS Listing ID 224010337
Sold Date 05/15/24
Style 2 Story
Bedrooms 2
Full Baths 2
HOA Fees $494
HOA Y/N Yes
Originating Board Columbus and Central Ohio Regional MLS
Year Built 2002
Annual Tax Amount $7,079
Lot Size 0.690 Acres
Lot Dimensions 0.69
Property Description
This delightful home features an open and light-filled end unit with a vaulted Great room adorned by a window surrounded fireplace. Spacious kitchen boasts an extra-large island and abundant counter and cabinet space, making it an entertainer's dream. On the first floor, you'll find a primary bedroom and a versatile guest/office space. Upstairs, a large and adaptable loft awaits, ready to serve as a playroom, office, or an extra bedroom—it's spacious enough for multiple uses. The full basement, with its high ceilings, offers potential for finishing or convenient behind-the-scenes storage. Notable upgrades stamped concrete patio bordered by a tree line, ensuring added privacy. Plus, the location is fantastic, close to Wedgewood Country Club, Kroger, Giant Eagle, downtown Powell, and the Zo
Location
State OH
County Delaware
Community Hamptons At Wedgewood
Area 0.69
Direction From Powell Road: Wedgewood Blvd. to Fairway Drive to Juliana.
Rooms
Basement Full
Dining Room Yes
Interior
Interior Features Whirlpool/Tub, Dishwasher, Electric Dryer Hookup, Gas Range, Gas Water Heater, Humidifier, Microwave, Refrigerator
Heating Forced Air
Cooling Central
Fireplaces Type One, Direct Vent, Gas Log
Equipment Yes
Fireplace Yes
Exterior
Exterior Feature End Unit, Patio
Parking Features Attached Garage, Opener
Garage Spaces 2.0
Garage Description 2.0
Total Parking Spaces 2
Garage Yes
Building
Architectural Style 2 Story
Schools
High Schools Olentangy Lsd 2104 Del Co.
Others
Tax ID 319-341-01-009-512
Read Less Info
Want to know what your home might be worth? Contact us for a FREE valuation!

Our team is ready to help you sell your home for the highest possible price ASAP
"My job is to find and attract mastery-based agents to the office, protect the culture, and make sure everyone is happy! "






