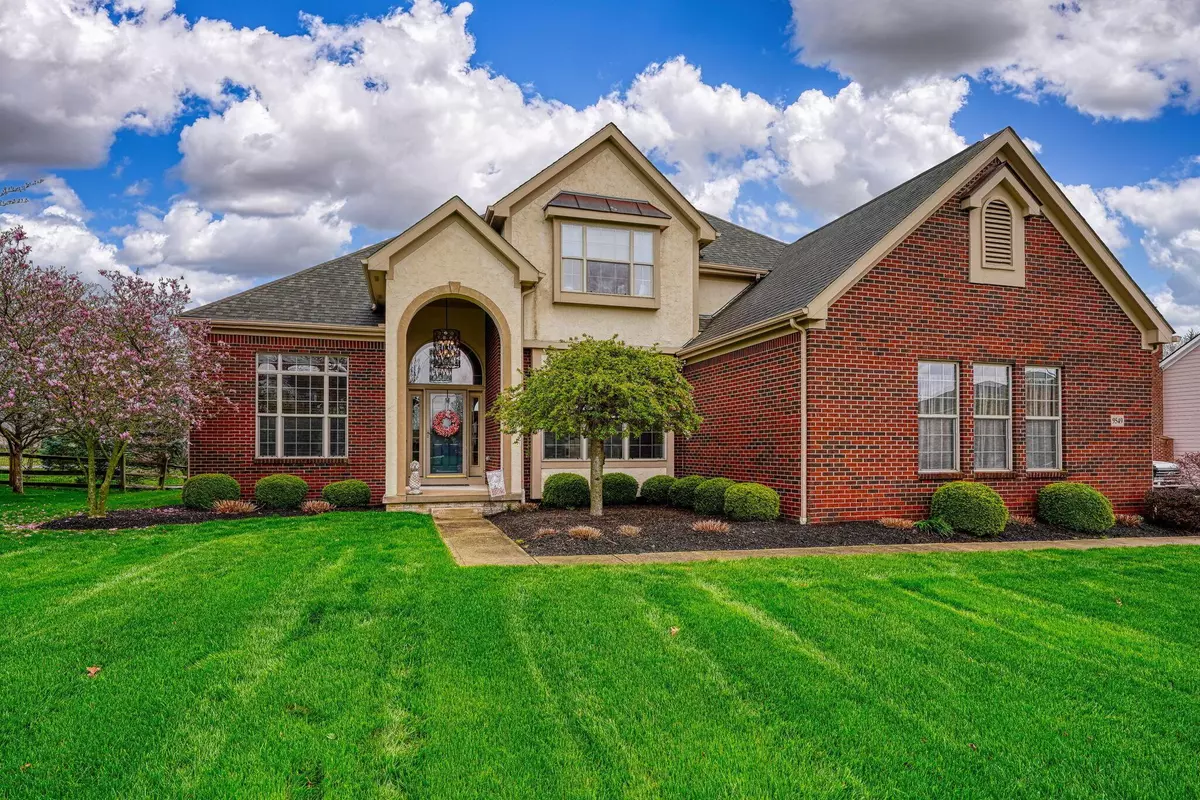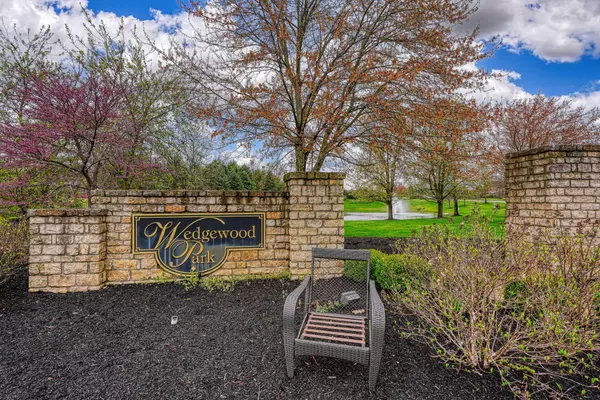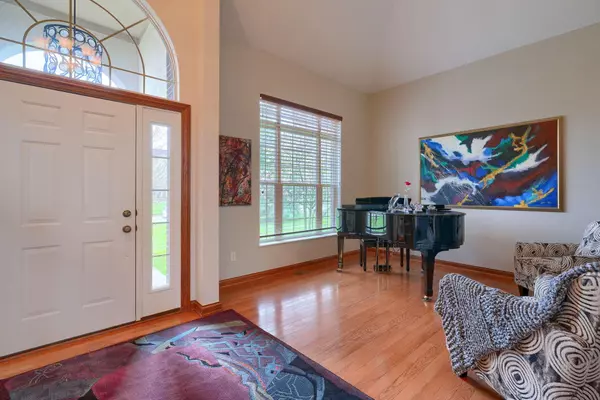$715,000
$699,800
2.2%For more information regarding the value of a property, please contact us for a free consultation.
3 Beds
2.5 Baths
3,298 SqFt
SOLD DATE : 05/14/2024
Key Details
Sold Price $715,000
Property Type Single Family Home
Sub Type Single Family Freestanding
Listing Status Sold
Purchase Type For Sale
Square Footage 3,298 sqft
Price per Sqft $216
Subdivision Wedgewood Park
MLS Listing ID 224011149
Sold Date 05/14/24
Style 2 Story
Bedrooms 3
Full Baths 2
HOA Fees $70
HOA Y/N Yes
Originating Board Columbus and Central Ohio Regional MLS
Year Built 2004
Annual Tax Amount $12,007
Lot Size 0.430 Acres
Lot Dimensions 0.43
Property Description
SHARP WEDGEWOOD PARK HOME IS MOVE-IN READY & HAS THE FEATURES BUYERS WANT! THIS CUSTOM HOME SITS ON A .43 ACRE LOT & HAS AN OPEN FLOORPLAN W/VAULTED, COFFERED & 9' CEILINGS,FLORIDA ROOM,LARGE DECK,FULL BASEMENT W/HIGH CEILING & POURED WALLS,ISLANDS KITCHEN W/SS APPLAINCES, GRANITE COUNTERS,1ST FLOOR MBR W/HUGE 18' WALK-IN CLOSET, HIGH EFF. HVAC, APRILAIRE HUMIDIFIER, HD AIR FILTER, DUAL SIDED GAS LOG FIREPLACE, GARDEN BATH W/6' CUSTOM SHOWER, SIDE LOAD GARAGE W/EPOXY FLOOR,9 PANEL DOORS,HW FLOORS,CROWN MOLDING, CAN LIGHTS, WALK-IN PANTRY,NEW ROOF & CARPET, 2ND FLOOR DEN/LOFT, DLX WOODWORK & LANDSCAPING, J&J BATH, CUSTOM STAIRWAY,LARGE CONCRETE DRIVE,IRRIGATION SYSTEM & APHW HOME WARRANTY. BUYERS WILL ENJOY THE PARK,POND,ZOO,SCHOOLS,RESTAURANTS, SHOPPING & RT-33/I-270 ACCESS. *EZ2C & SELL
Location
State OH
County Delaware
Community Wedgewood Park
Area 0.43
Direction W. POWELL RD. TO N. ON GIBSON DR. THEN RT ONTO CREGTHTON DR.
Rooms
Basement Full
Dining Room Yes
Interior
Interior Features Dishwasher, Electric Dryer Hookup, Electric Range, Gas Water Heater, Humidifier, Microwave, Refrigerator, Security System
Heating Forced Air
Cooling Central
Fireplaces Type One, Gas Log
Equipment Yes
Fireplace Yes
Exterior
Exterior Feature Deck, Invisible Fence, Irrigation System
Parking Features Attached Garage, Opener, Side Load, 2 Off Street, On Street
Garage Spaces 2.0
Garage Description 2.0
Total Parking Spaces 2
Garage Yes
Building
Architectural Style 2 Story
Schools
High Schools Olentangy Lsd 2104 Del Co.
Others
Tax ID 319-316-04-006-000
Acceptable Financing VA, Conventional
Listing Terms VA, Conventional
Read Less Info
Want to know what your home might be worth? Contact us for a FREE valuation!

Our team is ready to help you sell your home for the highest possible price ASAP
"My job is to find and attract mastery-based agents to the office, protect the culture, and make sure everyone is happy! "






