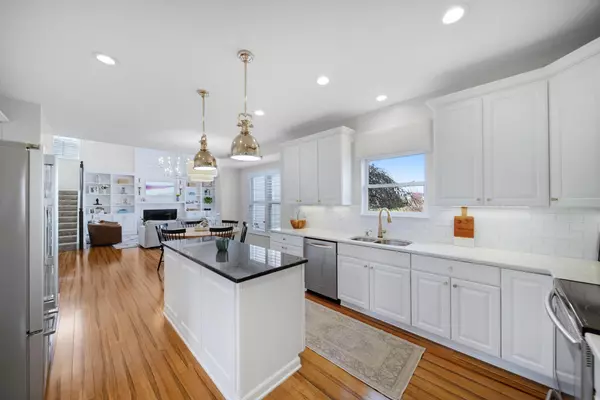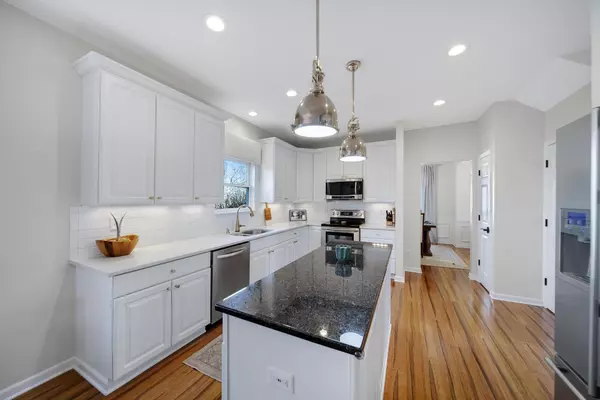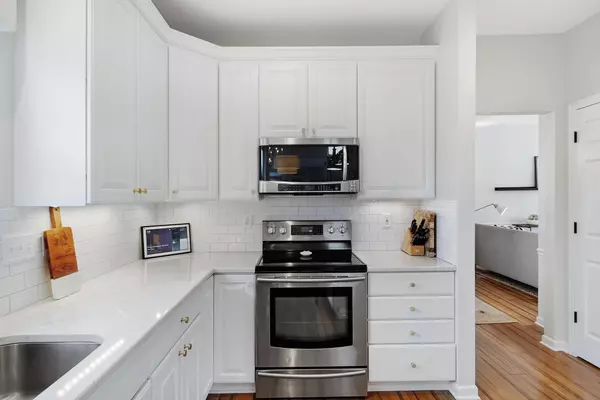$800,000
$739,900
8.1%For more information regarding the value of a property, please contact us for a free consultation.
5 Beds
3.5 Baths
3,018 SqFt
SOLD DATE : 04/11/2024
Key Details
Sold Price $800,000
Property Type Single Family Home
Sub Type Single Family Freestanding
Listing Status Sold
Purchase Type For Sale
Square Footage 3,018 sqft
Price per Sqft $265
Subdivision Golf Village / Kinsale
MLS Listing ID 224008106
Sold Date 04/11/24
Style 2 Story
Bedrooms 5
Full Baths 3
HOA Fees $41
HOA Y/N Yes
Originating Board Columbus and Central Ohio Regional MLS
Year Built 2002
Annual Tax Amount $11,683
Lot Size 0.280 Acres
Lot Dimensions 0.28
Property Description
This stunning home sits directly on the 13th green of Kinsale, offering a gorgeous backyard view. Step inside and discover a versatile floor plan, featuring so many upgrades! On the first floor you'll find a private office, front room, dining, & gourmet kitchen featuring high-end appliances, a built-in wine bar with a refrigerator, and stunning quartz countertops with under-cabinet lighting. The large living room has brand new built-ins. The upstairs loft is a perfect playroom or game room, followed by 3 more bedrooms & a large owners suite. The basement was just finished and includes an additional bedroom and full bath. Move-in ready and meticulously maintained, this home has a
new roof, HVAC system and so much more!
Location
State OH
County Delaware
Community Golf Village / Kinsale
Area 0.28
Direction Sawmill to Village Club Drive
Rooms
Dining Room Yes
Interior
Interior Features Dishwasher, Electric Dryer Hookup, Electric Range, Microwave
Heating Forced Air
Cooling Central
Fireplaces Type One, Gas Log
Equipment No
Fireplace Yes
Exterior
Exterior Feature Irrigation System, Patio
Parking Features Opener
Garage Spaces 3.0
Garage Description 3.0
Total Parking Spaces 3
Building
Lot Description Golf CRS Lot
Architectural Style 2 Story
Schools
High Schools Olentangy Lsd 2104 Del Co.
Others
Tax ID 319-240-05-009-000
Acceptable Financing VA, FHA, Conventional
Listing Terms VA, FHA, Conventional
Read Less Info
Want to know what your home might be worth? Contact us for a FREE valuation!

Our team is ready to help you sell your home for the highest possible price ASAP
"My job is to find and attract mastery-based agents to the office, protect the culture, and make sure everyone is happy! "






