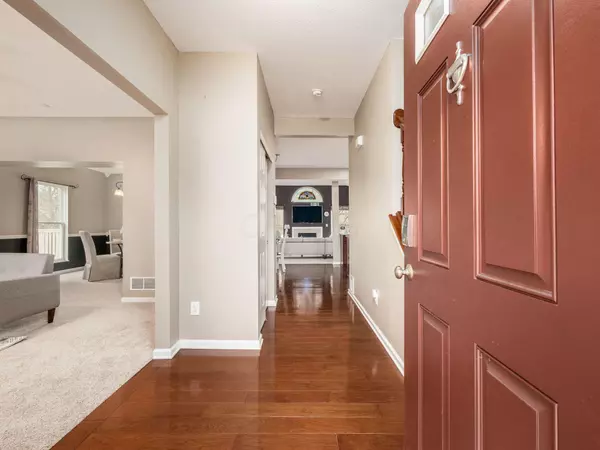$592,900
$589,900
0.5%For more information regarding the value of a property, please contact us for a free consultation.
4 Beds
3.5 Baths
2,347 SqFt
SOLD DATE : 04/09/2024
Key Details
Sold Price $592,900
Property Type Single Family Home
Sub Type Single Family Freestanding
Listing Status Sold
Purchase Type For Sale
Square Footage 2,347 sqft
Price per Sqft $252
Subdivision Murphys Park
MLS Listing ID 224007531
Sold Date 04/09/24
Style 2 Story
Bedrooms 4
Full Baths 3
HOA Fees $33
HOA Y/N Yes
Originating Board Columbus and Central Ohio Regional MLS
Year Built 2005
Annual Tax Amount $9,547
Lot Size 0.330 Acres
Lot Dimensions 0.33
Property Description
Gorgeous home! Open, light, well maintained and upgraded on BREATHTAKING premium lot!! You'll love coming home to this immaculate, spacious & beautifully maintained Powell home, w/3 finished levels of living space. This attractive home features Extended Great Room (17 x 21) w/WALLS OF WINDOWS, high ceilings, hardwood floors, Great Room w/fireplace, formal Dining Rm, private Den/Office, white woodwork & crown molding! Kitchen with 42'' kitchen cabinets, newer SS appliances, granite counters & tile backsplash. Upper level has oversized Owner's Suite with luxury renovated Bath w/ tub & walk-in closet. 3 additional secondary Bedrooms w/ Full Bath. Expansive finished Walkout Lower-Level Rec Room, wet bar, bedroom w/ full bath. CUSTOM DECK to maximize enjoyment of WOODED LOT & mature trees!!
Location
State OH
County Delaware
Community Murphys Park
Area 0.33
Direction Sawmill Pkwy to E on Olentangy (Rte 750) to R on Murphy Pkwy to R on Wagon Trail South
Rooms
Basement Egress Window(s), Full, Walkout
Dining Room Yes
Interior
Interior Features Whirlpool/Tub, Dishwasher, Electric Water Heater, Gas Range, Microwave, Refrigerator
Heating Forced Air
Cooling Central
Fireplaces Type One
Equipment Yes
Fireplace Yes
Exterior
Exterior Feature Deck, End Unit
Parking Features Attached Garage, Opener
Garage Spaces 2.0
Garage Description 2.0
Total Parking Spaces 2
Garage Yes
Building
Lot Description Stream On Lot, Wooded
Architectural Style 2 Story
Schools
High Schools Olentangy Lsd 2104 Del Co.
Others
Tax ID 319-432-20-025-000
Acceptable Financing VA, FHA, Conventional
Listing Terms VA, FHA, Conventional
Read Less Info
Want to know what your home might be worth? Contact us for a FREE valuation!

Our team is ready to help you sell your home for the highest possible price ASAP
"My job is to find and attract mastery-based agents to the office, protect the culture, and make sure everyone is happy! "






