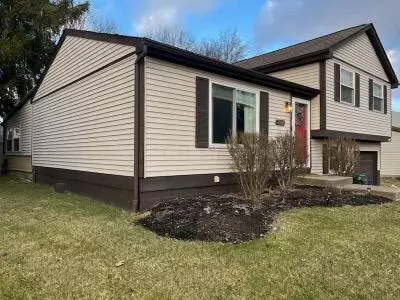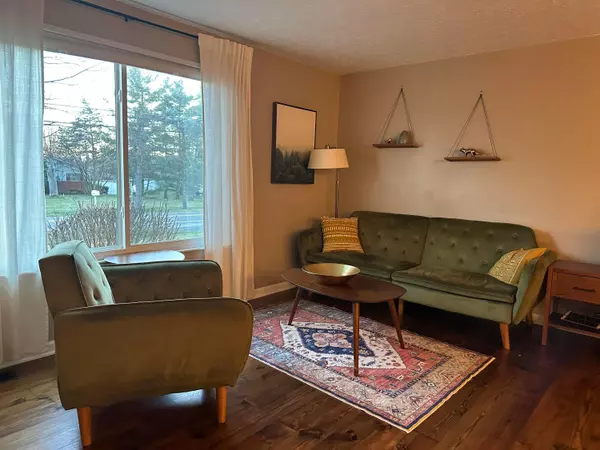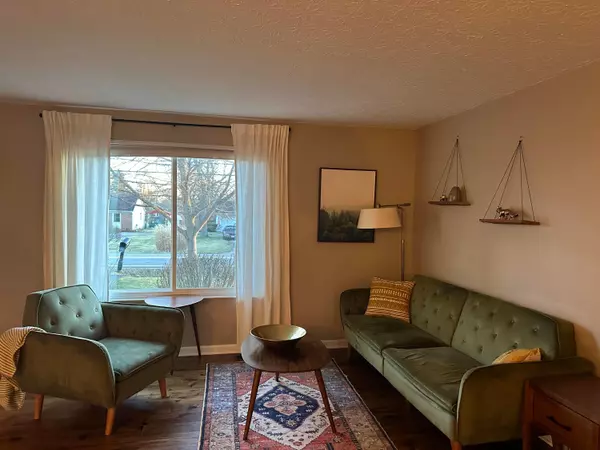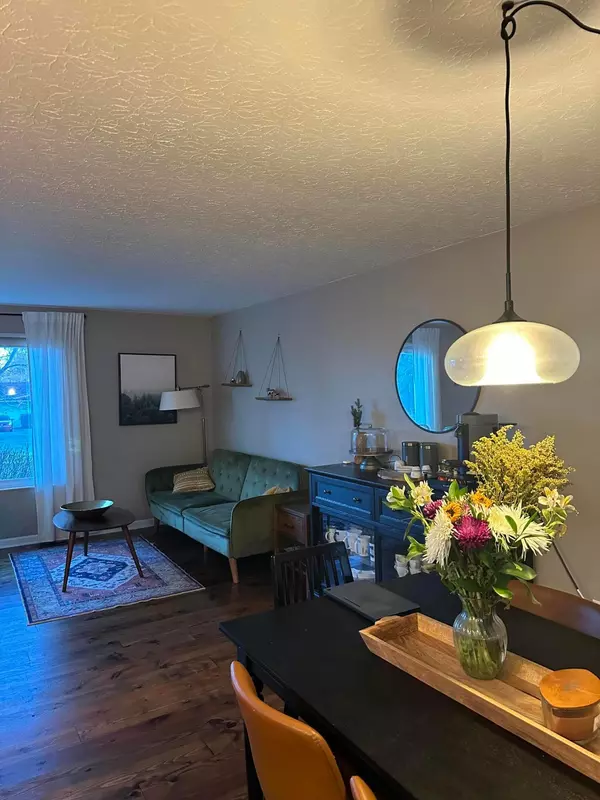$352,500
$345,000
2.2%For more information regarding the value of a property, please contact us for a free consultation.
3 Beds
2 Baths
1,600 SqFt
SOLD DATE : 03/22/2024
Key Details
Sold Price $352,500
Property Type Single Family Home
Sub Type Single Family Freestanding
Listing Status Sold
Purchase Type For Sale
Square Footage 1,600 sqft
Price per Sqft $220
Subdivision Smoky Ridge Estates
MLS Listing ID 224005697
Sold Date 03/22/24
Style Split - 4 Level
Bedrooms 3
Full Baths 2
HOA Y/N No
Originating Board Columbus and Central Ohio Regional MLS
Year Built 1980
Annual Tax Amount $6,001
Lot Size 7,840 Sqft
Lot Dimensions 0.18
Property Description
Wow! This home is stunning! You will love calling this 4 level split home! You will immediately notice the open floor plan as soon as you enter with gorgeous pine flooring & updated kitchen. It has the WOW factor with the timeless subway tile backsplash, custom island w/rich butcher block style top. Perfect for entertaining! The dining room leads into an invitingly cozy 4 seasons room which overlooks the back yard & patio. Upstairs has 3 bedrooms & 2 updated full baths. Primary bath has unique penny tile floors & walk in shower. Handcrafted wood closet doors on the hall closets adds charm & character! Quaint office area & laundry are one level down & basement is finished into a play space & plus plus storage!! TRULY A MUST SEE!!! 1900 sq ft per auditors website.
Location
State OH
County Franklin
Community Smoky Ridge Estates
Area 0.18
Direction Between Smoky Row Rd and Sawmill Rd
Rooms
Basement Full
Dining Room No
Interior
Interior Features Dishwasher, Electric Range, Electric Water Heater, Microwave, Refrigerator
Heating Forced Air, Heat Pump
Cooling Central
Equipment Yes
Exterior
Exterior Feature Fenced Yard, Patio
Parking Features Attached Garage, Opener
Garage Spaces 1.0
Garage Description 1.0
Total Parking Spaces 1
Garage Yes
Building
Architectural Style Split - 4 Level
Schools
High Schools Worthington Csd 2516 Fra Co.
Others
Tax ID 610-171744
Acceptable Financing VA, FHA, Conventional
Listing Terms VA, FHA, Conventional
Read Less Info
Want to know what your home might be worth? Contact us for a FREE valuation!

Our team is ready to help you sell your home for the highest possible price ASAP
"My job is to find and attract mastery-based agents to the office, protect the culture, and make sure everyone is happy! "






