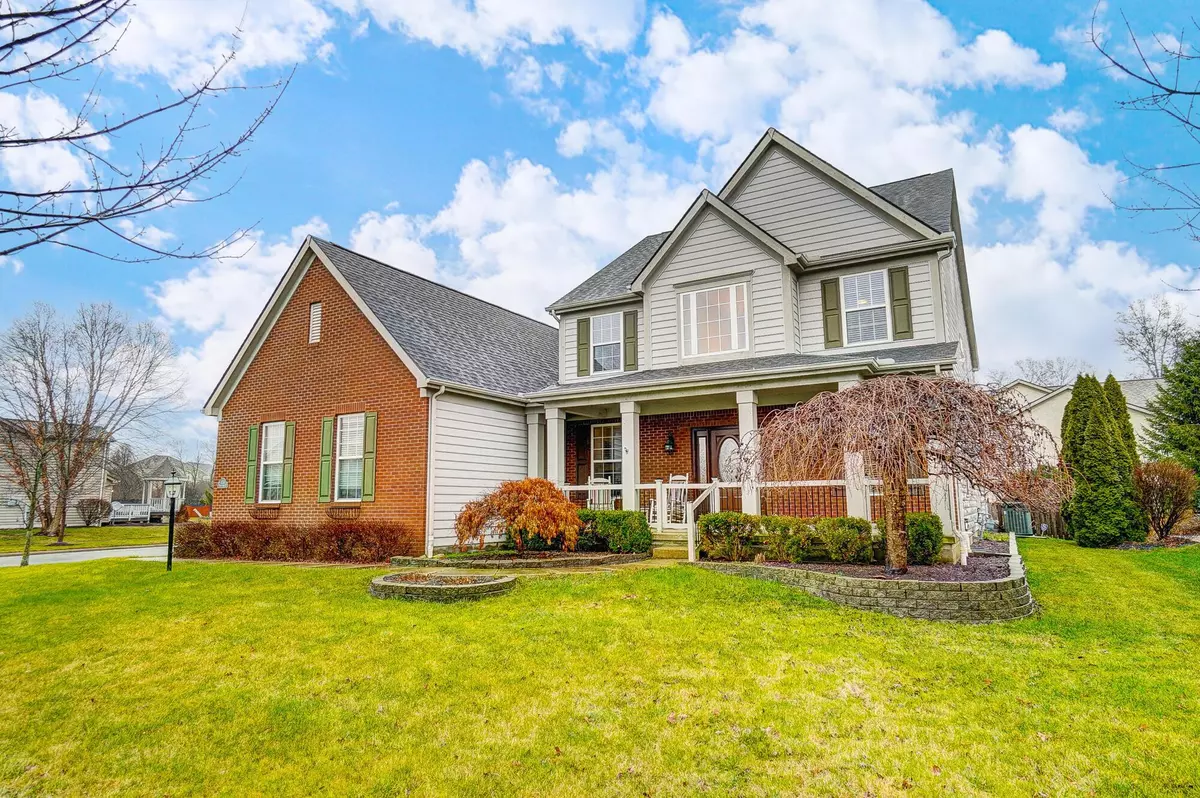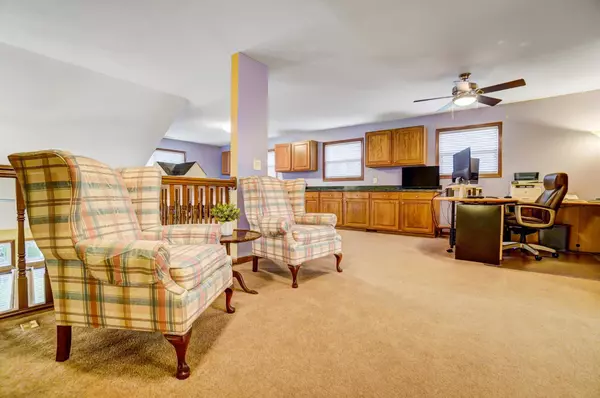$620,000
$615,000
0.8%For more information regarding the value of a property, please contact us for a free consultation.
3 Beds
3 Baths
3,606 SqFt
SOLD DATE : 03/01/2024
Key Details
Sold Price $620,000
Property Type Single Family Home
Sub Type Single Family Freestanding
Listing Status Sold
Purchase Type For Sale
Square Footage 3,606 sqft
Price per Sqft $171
Subdivision Scioto Reserve
MLS Listing ID 224000949
Sold Date 03/01/24
Style Split - 5 Level\+
Bedrooms 3
Full Baths 2
HOA Fees $34
HOA Y/N Yes
Originating Board Columbus and Central Ohio Regional MLS
Year Built 2005
Annual Tax Amount $6,454
Lot Size 0.260 Acres
Lot Dimensions 0.26
Property Description
Scioto Reserve is home to this pristinely maintained 5 level split situated on a private corner lot. As you enter, discover an open floor plan with over 4,000 sqft, perfect for entertaining. The gourmet kitchen boasts wood floors, 42'' cherry cabinetry, granite counters & stainless appliances including dual refrigerators & ovens. Off the dinette finds a 12 x 12
3-season room. Enjoy nature's beauty indoors. The fenced backyard offers a patio & deck & adorns loads of maintenance free perennials. The 4th level rec room hosts a spacious family room while the 5th level features 3 flex rooms plus plenty of storage. The possibilities are endless. Newer roof '22 & 2 new H20 tanks '23. The location is prime close to schools, parks, walk/bike paths, the Zoo, downtown Powell, & Bridge Park!
Location
State OH
County Delaware
Community Scioto Reserve
Area 0.26
Direction East on Home Rd. Turn left (South) onto Tree Lake Blvd. Turn left onto Stone View Ct. First house on the right.
Rooms
Basement Full
Dining Room Yes
Interior
Interior Features Whirlpool/Tub, Dishwasher, Electric Dryer Hookup, Gas Range, Gas Water Heater, Humidifier, Microwave, Refrigerator, Security System, Trash Compactor, Water Filtration System
Heating Forced Air
Cooling Central
Fireplaces Type One, Gas Log
Equipment Yes
Fireplace Yes
Exterior
Exterior Feature Deck, Fenced Yard, Irrigation System, Patio
Parking Features Attached Garage, Opener, Side Load
Garage Spaces 3.0
Garage Description 3.0
Total Parking Spaces 3
Garage Yes
Building
Lot Description Cul-de-Sac
Architectural Style Split - 5 Level\+
Schools
High Schools Buckeye Valley Lsd 2102 Del Co.
Others
Tax ID 319-230-12-036-000
Acceptable Financing Conventional
Listing Terms Conventional
Read Less Info
Want to know what your home might be worth? Contact us for a FREE valuation!

Our team is ready to help you sell your home for the highest possible price ASAP
"My job is to find and attract mastery-based agents to the office, protect the culture, and make sure everyone is happy! "






