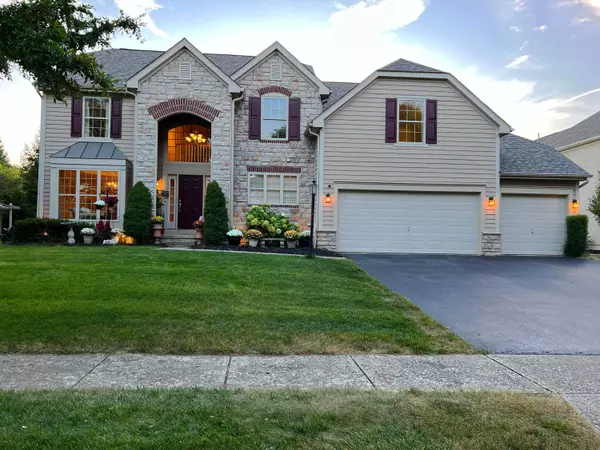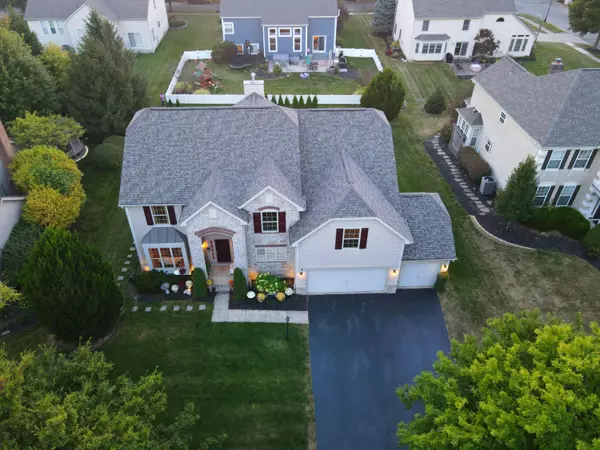$605,000
$610,000
0.8%For more information regarding the value of a property, please contact us for a free consultation.
4 Beds
2.5 Baths
3,352 SqFt
SOLD DATE : 12/11/2023
Key Details
Sold Price $605,000
Property Type Single Family Home
Sub Type Single Family Freestanding
Listing Status Sold
Purchase Type For Sale
Square Footage 3,352 sqft
Price per Sqft $180
Subdivision Lakewood
MLS Listing ID 223032190
Sold Date 12/11/23
Style Split - 5 Level\+
Bedrooms 4
Full Baths 2
HOA Fees $29
HOA Y/N Yes
Originating Board Columbus and Central Ohio Regional MLS
Year Built 2006
Annual Tax Amount $10,039
Lot Size 0.270 Acres
Lot Dimensions 0.27
Property Description
Welcome Home! Original Owners opted for all builder upgrades. All high-end has been done for you so you don't have to. The gorgeous solid exterior of this Colonial sets the stage for what awaits inside. Through the front door, be greeted by gorgeous hardwood Floors that span through-out the house. The amazing Open Floor Plan creates a spacious & welcoming atmosphere. The centerpiece of the main level is the stunning Great Room with cathedral ceiling, boasting floor to ceiling windows that welcomes the space with natural light. Eat-in kitchen has granite counter tops and beautiful Island. Step outside to the well maintained patio, where you can relax & enjoy the expansive backyard, with pergola perfect for outdoor entertaining. So much more, you need to see it to believe it!
Location
State OH
County Franklin
Community Lakewood
Area 0.27
Direction Alton- Darby Creek Rd. Right on lampoon Pond Dr. Right on Vinton Park Place Property is on the Right
Rooms
Basement Full
Dining Room Yes
Interior
Interior Features Dishwasher, Electric Dryer Hookup, Electric Range, Garden/Soak Tub, Gas Water Heater, Microwave, Refrigerator
Cooling Central
Fireplaces Type One
Equipment Yes
Fireplace Yes
Exterior
Exterior Feature Patio
Parking Features Attached Garage, Opener
Garage Spaces 3.0
Garage Description 3.0
Total Parking Spaces 3
Garage Yes
Building
Architectural Style Split - 5 Level\+
Schools
High Schools Hilliard Csd 2510 Fra Co.
Others
Tax ID 050-009162
Acceptable Financing VA, FHA, Conventional
Listing Terms VA, FHA, Conventional
Read Less Info
Want to know what your home might be worth? Contact us for a FREE valuation!

Our team is ready to help you sell your home for the highest possible price ASAP
"My job is to find and attract mastery-based agents to the office, protect the culture, and make sure everyone is happy! "






