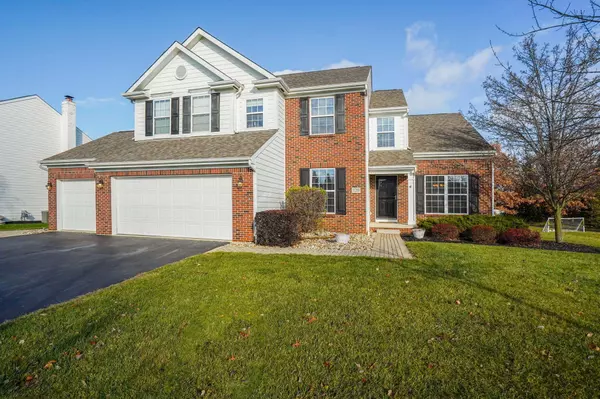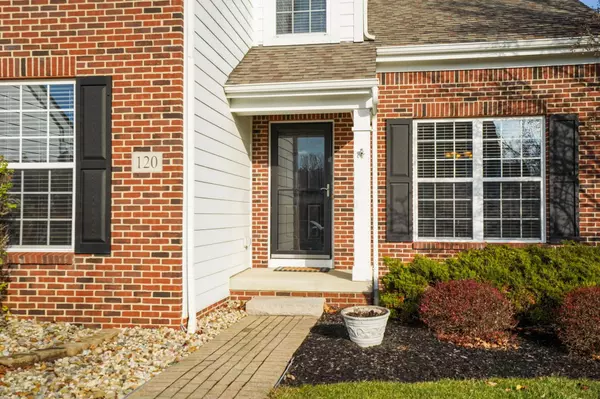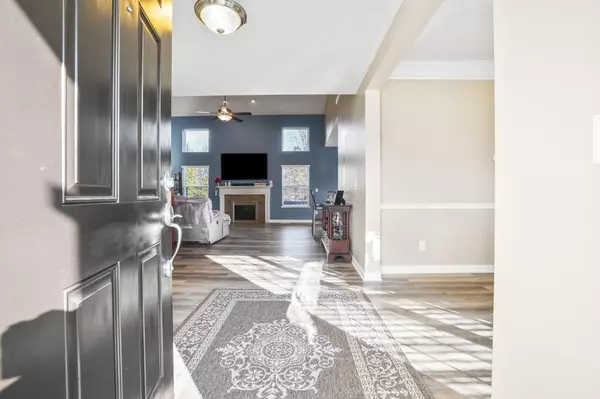$585,000
$600,000
2.5%For more information regarding the value of a property, please contact us for a free consultation.
4 Beds
3 Baths
2,634 SqFt
SOLD DATE : 01/05/2024
Key Details
Sold Price $585,000
Property Type Single Family Home
Sub Type Single Family Freestanding
Listing Status Sold
Purchase Type For Sale
Square Footage 2,634 sqft
Price per Sqft $222
Subdivision The Woods Of Powell
MLS Listing ID 223039474
Sold Date 01/05/24
Style Split - 5 Level\+
Bedrooms 4
Full Baths 2
HOA Fees $39/ann
HOA Y/N Yes
Originating Board Columbus and Central Ohio Regional MLS
Year Built 2008
Annual Tax Amount $10,187
Lot Size 0.350 Acres
Lot Dimensions 0.35
Property Description
Open house 12/10/23 1 to 3 pm. Location, location, location! Nestled in a serene neighborhood, this 5 level split boasts versatile living spaces. With brand new flooring throughout, the sunlit interiors showcase an open floor plan that seamlessly connects the kitchen, dining, sunroom and living areas. You and your family will gather in the kitchen which sports plenty of storage and counter space. Travel to the upper levels and realize the well-appointed bedrooms and bathrooms. Bounce down to the lower level and entertain in the finished spaces! Step outside to the inviting patio that has the all-important fire-pit, perfect for relaxing evenings. Making this your home will be rewarding due to the many stylish and comforting amenities, too many to mention here. Schedule your showing today!
Location
State OH
County Delaware
Community The Woods Of Powell
Area 0.35
Rooms
Basement Full
Dining Room Yes
Interior
Interior Features Dishwasher, Electric Range, Gas Water Heater, Microwave, Refrigerator
Cooling Central
Fireplaces Type One, Gas Log
Equipment Yes
Fireplace Yes
Exterior
Exterior Feature Patio
Parking Features Attached Garage, Opener
Garage Spaces 3.0
Garage Description 3.0
Total Parking Spaces 3
Garage Yes
Building
Architectural Style Split - 5 Level\+
Schools
High Schools Olentangy Lsd 2104 Del Co.
Others
Tax ID 319-133-06-012-000
Acceptable Financing VA, FHA, Conventional
Listing Terms VA, FHA, Conventional
Read Less Info
Want to know what your home might be worth? Contact us for a FREE valuation!

Our team is ready to help you sell your home for the highest possible price ASAP
"My job is to find and attract mastery-based agents to the office, protect the culture, and make sure everyone is happy! "






