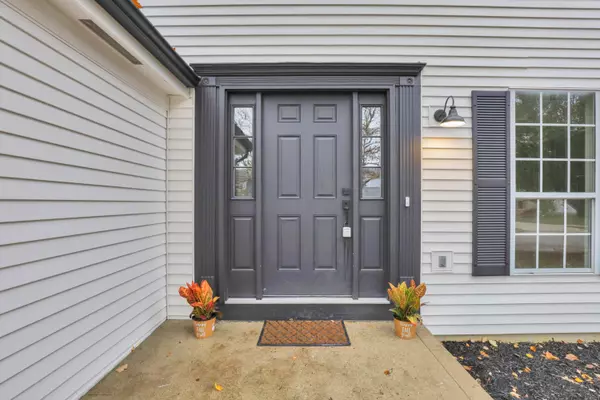$450,000
$449,999
For more information regarding the value of a property, please contact us for a free consultation.
4 Beds
2.5 Baths
2,012 SqFt
SOLD DATE : 12/15/2023
Key Details
Sold Price $450,000
Property Type Single Family Home
Sub Type Single Family Freestanding
Listing Status Sold
Purchase Type For Sale
Square Footage 2,012 sqft
Price per Sqft $223
Subdivision Summitview Woods
MLS Listing ID 223035930
Sold Date 12/15/23
Style 2 Story
Bedrooms 4
Full Baths 2
HOA Y/N No
Originating Board Columbus and Central Ohio Regional MLS
Year Built 1991
Annual Tax Amount $5,457
Lot Size 9,583 Sqft
Lot Dimensions 0.22
Property Description
Stunning! Featuring sun-filled rooms, new gleaming LVP floors & dream kitchen with quartz counter-tops, white shaker cabinets, farm house sink, subway tile backsplash & stainless steel appliances! Professionally finished lower level! Totally renovated with too many updates to list including new roof, fixtures & flooring throughout, freshly painted in & out, remodeled bathrooms including primary suite with standalone tub & walk-in shower! Turn-key & ready for you! Cuddle around the fireplace in the heart of your home or step out to the XL deck overlooking your private & fully fenced backyard! With clean lines, well-appointed finishes & fantastic location in the your options for entertainment, food & shopping are endless nearby while keeping the peace & quiet at home! 3-Yr Home Warranty A2A
Location
State OH
County Franklin
Community Summitview Woods
Area 0.22
Rooms
Basement Crawl, Full
Dining Room Yes
Interior
Interior Features Dishwasher, Electric Range, Garden/Soak Tub, Gas Water Heater, Microwave, Refrigerator
Heating Forced Air
Cooling Central
Fireplaces Type One, Log Woodburning
Equipment Yes
Fireplace Yes
Exterior
Exterior Feature Deck, Fenced Yard
Parking Features Attached Garage, Opener
Garage Spaces 2.0
Garage Description 2.0
Total Parking Spaces 2
Garage Yes
Building
Architectural Style 2 Story
Schools
High Schools Dublin Csd 2513 Fra Co.
Others
Tax ID 590-216713
Read Less Info
Want to know what your home might be worth? Contact us for a FREE valuation!

Our team is ready to help you sell your home for the highest possible price ASAP
"My job is to find and attract mastery-based agents to the office, protect the culture, and make sure everyone is happy! "






