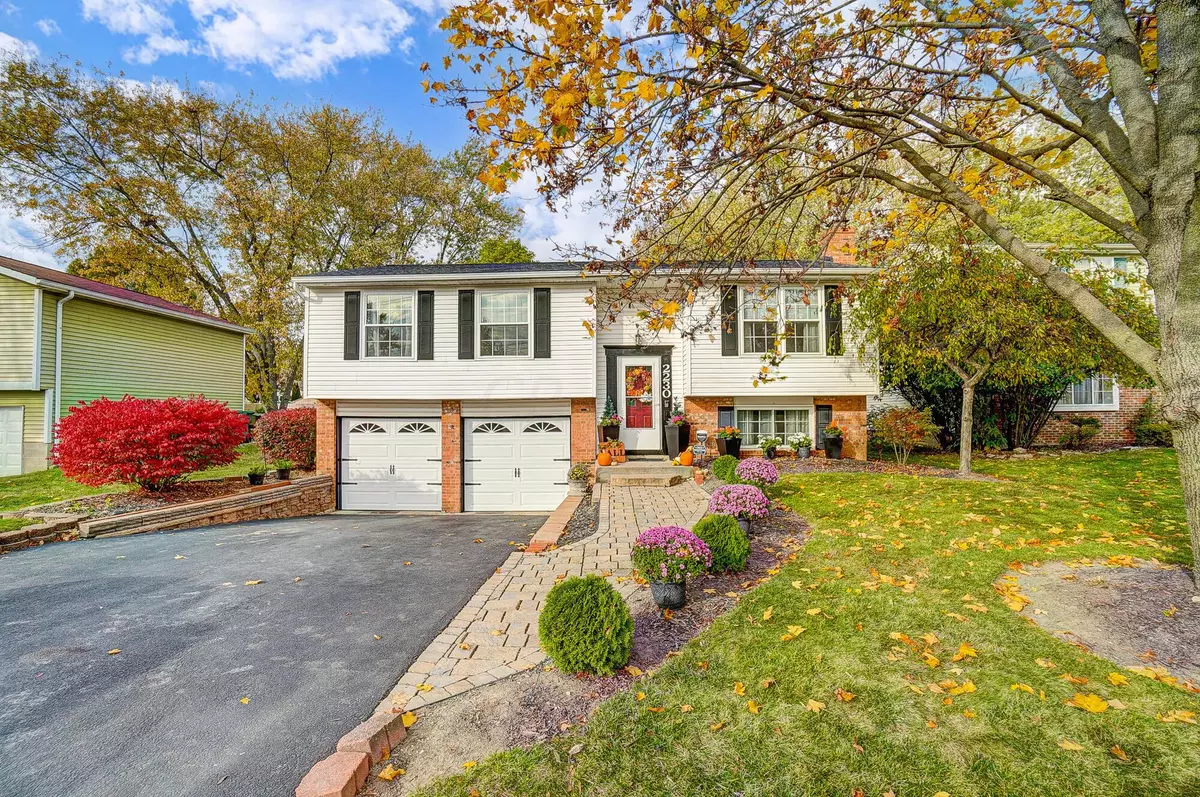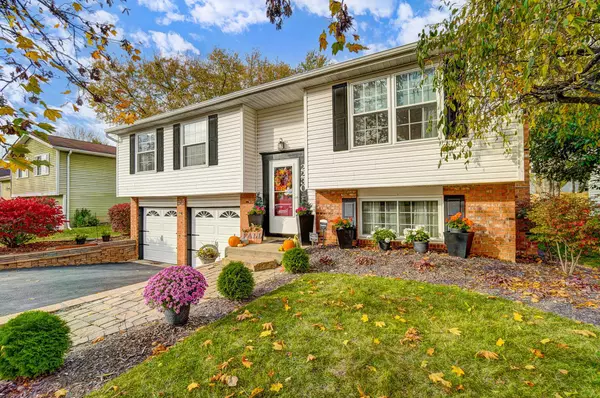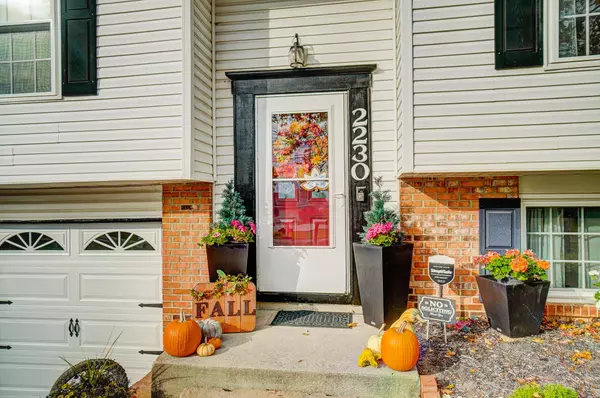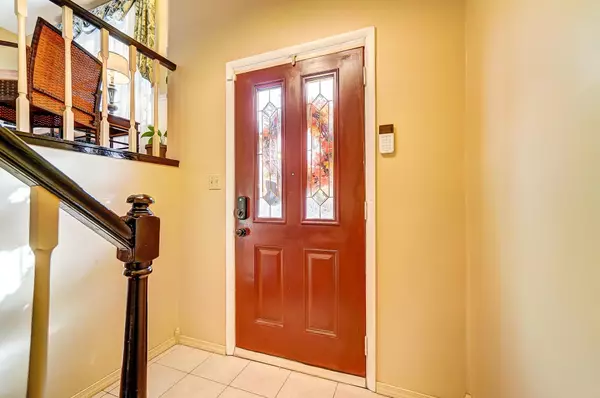$300,000
$300,000
For more information regarding the value of a property, please contact us for a free consultation.
3 Beds
2 Baths
1,478 SqFt
SOLD DATE : 12/08/2023
Key Details
Sold Price $300,000
Property Type Single Family Home
Sub Type Single Family Freestanding
Listing Status Sold
Purchase Type For Sale
Square Footage 1,478 sqft
Price per Sqft $202
Subdivision Smoky Ridge Estates
MLS Listing ID 223035959
Sold Date 12/08/23
Style Bi-Level
Bedrooms 3
Full Baths 2
HOA Y/N No
Originating Board Columbus and Central Ohio Regional MLS
Year Built 1979
Annual Tax Amount $5,048
Lot Size 7,840 Sqft
Lot Dimensions 0.18
Property Description
FAST PRICE CHANGE due to Seller's need to move more quickly than expected! Very well maintained Worthington schools Beauty! EZ to Powell, Dublin, Worthington, Columbus and More! New shingles 2023, HVAC 2022, Windows 2021, Gutters & Downspouts, Kitchen appliances 2010 except extra quiet Dishwasher was new in 2020. Lovely remodeled kitchen with abundant storage and counter space. Opens to Dining and Great room for ease of entertaining. The lower level Family room is spacious also with wood burning stove and an area for Crafts, Workout equipment or a Den. Beautiful fenced back yard w mature trees and Perennial gardens and large multi-level Deck! See it soon and Make An Offer TODAY!
Location
State OH
County Franklin
Community Smoky Ridge Estates
Area 0.18
Direction Between Sawmill Parkway & Smoky Row.
Rooms
Dining Room Yes
Interior
Interior Features Dishwasher, Electric Dryer Hookup, Electric Water Heater, Microwave, Refrigerator
Heating Electric, Forced Air, Heat Pump
Cooling Central
Fireplaces Type One, Woodburning Stove
Equipment No
Fireplace Yes
Exterior
Exterior Feature Deck, Fenced Yard
Parking Features Attached Garage, Opener
Garage Spaces 2.0
Garage Description 2.0
Total Parking Spaces 2
Garage Yes
Building
Architectural Style Bi-Level
Schools
High Schools Worthington Csd 2516 Fra Co.
Others
Tax ID 610-171746
Acceptable Financing VA, FHA, Conventional
Listing Terms VA, FHA, Conventional
Read Less Info
Want to know what your home might be worth? Contact us for a FREE valuation!

Our team is ready to help you sell your home for the highest possible price ASAP
"My job is to find and attract mastery-based agents to the office, protect the culture, and make sure everyone is happy! "






