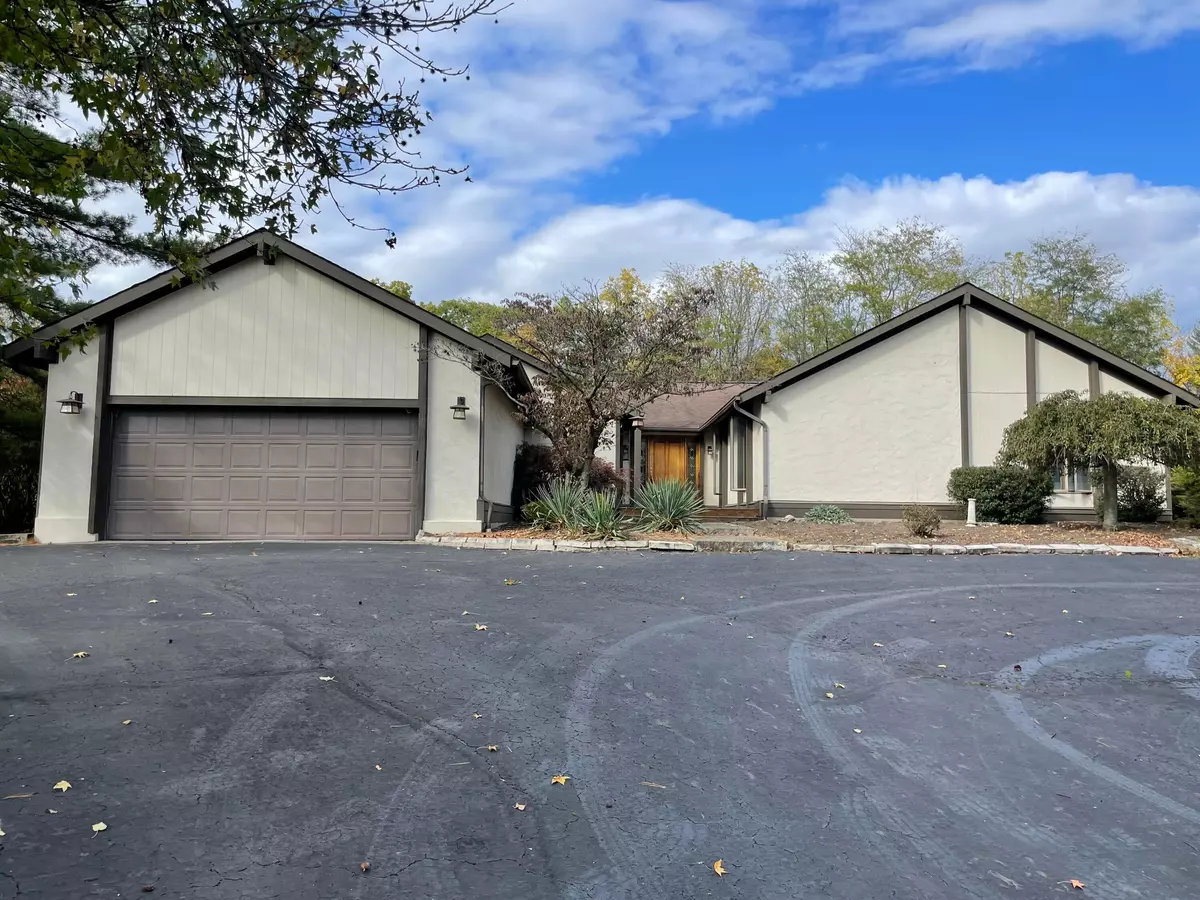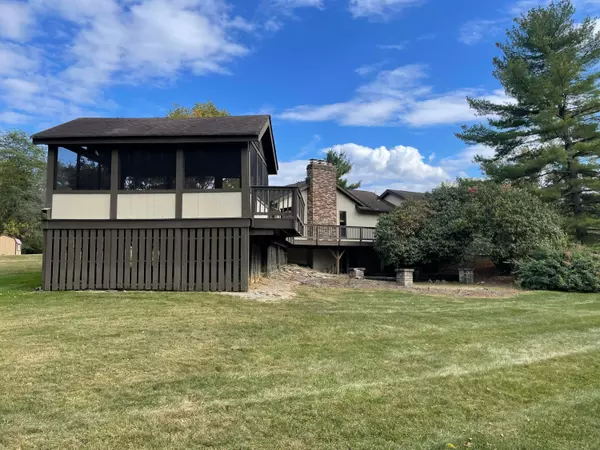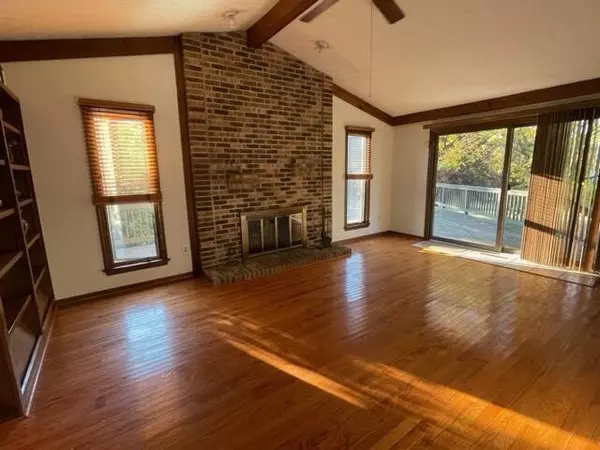$500,000
$450,000
11.1%For more information regarding the value of a property, please contact us for a free consultation.
4 Beds
3.5 Baths
2,164 SqFt
SOLD DATE : 11/14/2023
Key Details
Sold Price $500,000
Property Type Single Family Home
Sub Type Single Family Freestanding
Listing Status Sold
Purchase Type For Sale
Square Footage 2,164 sqft
Price per Sqft $231
Subdivision Scioto Hills
MLS Listing ID 223033174
Sold Date 11/14/23
Style 1 Story
Bedrooms 4
Full Baths 3
HOA Y/N No
Originating Board Columbus and Central Ohio Regional MLS
Year Built 1977
Annual Tax Amount $8,911
Lot Size 0.980 Acres
Lot Dimensions 0.98
Property Description
This scenic ranch sits on nearly an acre lot, surrounded by trees! Impressive entry boasts hardwood floors! Living room has vaulted , beamed ceilings! Updated, expanded, kitchen with stainless appliances, granite and custom tile backsplash! Kitchen opens to the family room too! Wood burning fireplace, beamed ceiling and charming custom shelving add character here! Large master with updated bath and walk-in closet! Neutral walls and carpet! Anderson windows throughout! Anderson slider leads to massive deck with gazebo!
WALKOUT lower level with full bath too. SOLID built beauty just needs your touches!
Location
State OH
County Delaware
Community Scioto Hills
Area 0.98
Direction Riverside North of Powell to Lakeview to Bayhill.
Rooms
Basement Crawl, Partial, Walkup
Dining Room Yes
Interior
Interior Features Dishwasher, Electric Range, Microwave, Refrigerator
Heating Electric, Forced Air
Cooling Central
Fireplaces Type Two, Log Woodburning
Equipment Yes
Fireplace Yes
Exterior
Exterior Feature Deck, Patio, Screen Porch
Parking Features Attached Garage
Garage Spaces 2.0
Garage Description 2.0
Total Parking Spaces 2
Garage Yes
Building
Lot Description Wooded
Architectural Style 1 Story
Schools
High Schools Olentangy Lsd 2104 Del Co.
Others
Tax ID 319-321-03-013-000
Acceptable Financing Conventional
Listing Terms Conventional
Read Less Info
Want to know what your home might be worth? Contact us for a FREE valuation!

Our team is ready to help you sell your home for the highest possible price ASAP
"My job is to find and attract mastery-based agents to the office, protect the culture, and make sure everyone is happy! "






