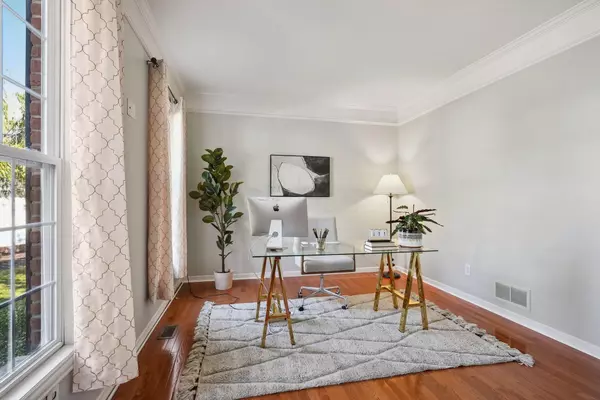$540,000
$525,000
2.9%For more information regarding the value of a property, please contact us for a free consultation.
4 Beds
2.5 Baths
2,623 SqFt
SOLD DATE : 11/13/2023
Key Details
Sold Price $540,000
Property Type Single Family Home
Sub Type Single Family Freestanding
Listing Status Sold
Purchase Type For Sale
Square Footage 2,623 sqft
Price per Sqft $205
Subdivision Lakes Of Powell
MLS Listing ID 223033582
Sold Date 11/13/23
Style 2 Story
Bedrooms 4
Full Baths 2
HOA Fees $15
HOA Y/N Yes
Originating Board Columbus and Central Ohio Regional MLS
Year Built 1998
Annual Tax Amount $8,090
Lot Size 0.260 Acres
Lot Dimensions 0.26
Property Description
Spectacular Setting. Charming Backyard. Located in Lakes of Powell, this perfectly styled home features 4 bedrooms and bonus room, 2.5 baths and over 2600 sf of cozy living spaces. The first-floor highlights 2-story entry, hw floors, office, dining room, and open kitchen and family room with an abundance of natural light. The oversized kitchen offers 42'' cabinets, stainless sink and appliances, quartz countertops, tile backsplash, large island w/seating open to the family room and eat-in space. The 2nd floor owner's suite offers vaulted ceilings, spa-like bath and walk-in closet. The bonus room makes the perfect recreation room or 5th bedroom. Enjoy the great outdoors and entertaining on the composite deck w/gate and paver patio w/beautiful landscaping and pond views! Simply Charming.
Location
State OH
County Delaware
Community Lakes Of Powell
Area 0.26
Direction Sawmill R. North turn right onto Bradford Ct. Left onto Sawmill Rd, right on Zion Dr., left on Andover Dr., left on Stamford Dr.,right on Chasely Circle.
Rooms
Basement Crawl, Partial
Dining Room Yes
Interior
Interior Features Whirlpool/Tub, Dishwasher, Gas Range, Humidifier, Microwave, Refrigerator
Heating Forced Air
Cooling Central
Fireplaces Type One, Log Woodburning
Equipment Yes
Fireplace Yes
Exterior
Exterior Feature Deck, Patio
Parking Features Attached Garage, Side Load
Garage Spaces 2.0
Garage Description 2.0
Total Parking Spaces 2
Garage Yes
Building
Lot Description Water View
Architectural Style 2 Story
Schools
High Schools Olentangy Lsd 2104 Del Co.
Others
Tax ID 319-433-09-019-000
Acceptable Financing Conventional
Listing Terms Conventional
Read Less Info
Want to know what your home might be worth? Contact us for a FREE valuation!

Our team is ready to help you sell your home for the highest possible price ASAP
"My job is to find and attract mastery-based agents to the office, protect the culture, and make sure everyone is happy! "






